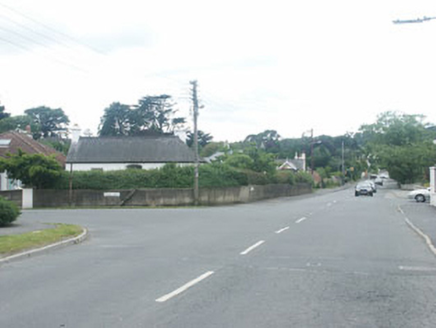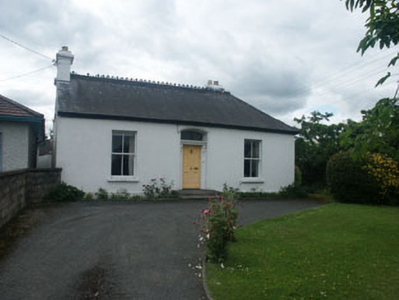Survey Data
Reg No
16304034
Rating
Regional
Categories of Special Interest
Architectural
Original Use
House
In Use As
House
Date
1830 - 1850
Coordinates
329044, 212709
Date Recorded
03/07/2003
Date Updated
--/--/--
Description
Detached three-bay single-storey rendered house, built c.1840. A four panelled door is framed with panelled pilasters with console brackets which support a plain segmental headed fanlight. To either side is a flat-headed window opening with two over two sash window frames. To the north and south sides are canted single-storey bays with hipped roofs. The pitched and slated roof has crested ridge tiles and is hipped to the north side and gabled to the south. Rendered chimneystack with corbelled caps and clay pots. The house is prominently sited on a corner and is set back behind a low rendered wall but it is somewhat obscured by a tall hedge.
Appraisal
Now somewhat rare, well preserved example of a small detached rural cottage which due to subsequent development is now within an urban environment.



