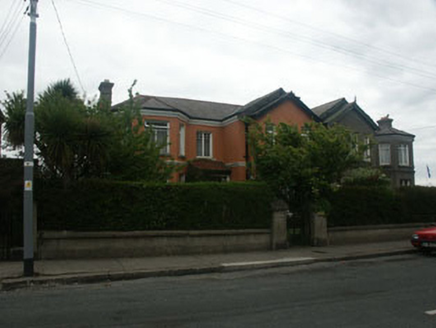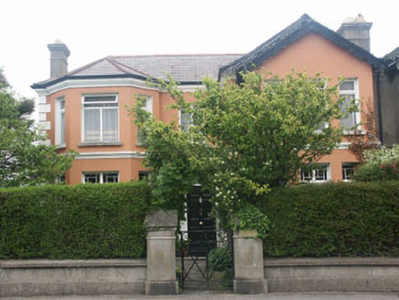Survey Data
Reg No
16304028
Rating
Regional
Categories of Special Interest
Architectural, Artistic
Original Use
House
In Use As
House
Date
1880 - 1900
Coordinates
329757, 212247
Date Recorded
03/07/2003
Date Updated
--/--/--
Description
Semi-detached seven-bay two-storey painted render house, built c.1890. Plain sidelights and fanlight to the panelled door which is set below a lean-to Rosemary tile clad pitched roof. To the north is a two-storey canted bay while to the south is a distinctive ‘doubly projecting’ square bay. Mullioned and transomed timber windows some with coloured glass decoration some of which have been altered with the addition of top-hung sections. Slated pitched main roof with gabled roof to square bay and hipped roof to canted bay all with extruded aluminium rainwater goods. Pierced decoration to the double bargeboards. Moulded string course between ground and first floor and moulded eaves course and moulded quoins. The house is slightly set back behind a low rendered wall with square gate pillars, moulded caps and decorative wrought-iron gate.
Appraisal
Increasingly rare example of a distinctive and well preserved decorative Victorian semi-detached house which is evidence of the rapid expansion of the town in later Victorian times.



