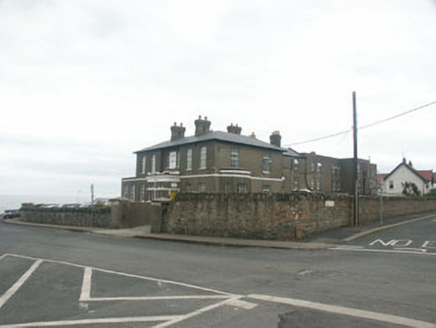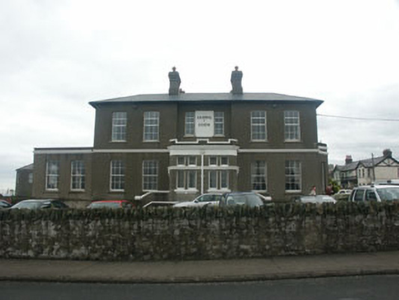Survey Data
Reg No
16304020
Rating
Regional
Categories of Special Interest
Architectural, Artistic
Previous Name
East House and West House
Original Use
House
In Use As
School
Date
1850 - 1870
Coordinates
329694, 212552
Date Recorded
03/07/2003
Date Updated
--/--/--
Description
Detached eight-bay two-storey rendered former pair of houses, built c.1860, now in use as a school. A flat-roofed single-storey c.1920 central projecting porch with two paired fixed windows and castellated parapet sits in front of a two-storey recessed bay. To either side are two six over six windows with a further two similar windows to a slightly recessed flat-roofed addition to the far east side. Windows to the first floor are six over six or four over four; all to ground floor are timber sash while those to first are uPVC. Natural slate covering to the pitched roof, with metal rainwater goods. Two rendered chimneystacks with corbelled caps to the front section with additional stacks to the rear. To east and west facades there are numerous mainly flat-roofed additions with multiple-paned top-hung uPVC windows. The building is set back behind a rubble stone wall with square gate pillars with pyramidal caps. Former gardens are now in use as playgrounds.
Appraisal
Prominently sited former pair of houses which, while now somewhat altered and extended, nevertheless retain much character and detailing. NOTE: The houses as labelled as "East House" and "West House" on the Ordnance Survey County Wicklow Town of Greystones Sheet VIII.85 (1883).



