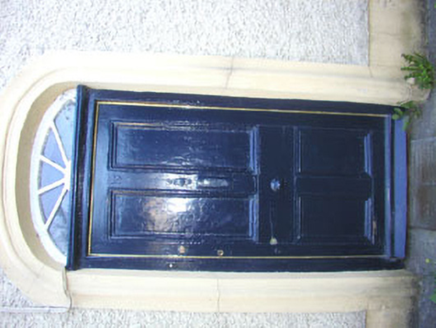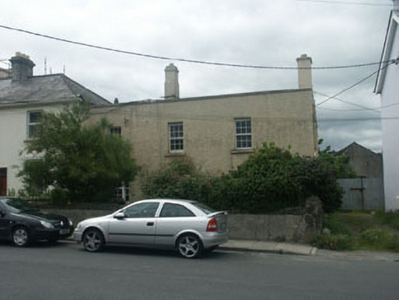Survey Data
Reg No
16304017
Rating
Regional
Categories of Special Interest
Architectural, Artistic
Original Use
House
In Use As
House
Date
1810 - 1830
Coordinates
329470, 212726
Date Recorded
03/07/2003
Date Updated
--/--/--
Description
End-of terrace three-bay two-storey roughcast house, built c.1820. The four panelled timber door has a simple radial pattern elliptical-headed fanlight and moulded surround. To either side is a two over two, six over six, two over two tripartite window. All other windows are six over six and all are timber sash. The pitched roof is finished in natural slate and is almost hidden by a high parapet wall. The house is double-piled and has tall rendered chimneystacks one with a corbelled cap and the other with a recent concrete cope stone. The house faces onto Cliff Road and is slightly set back behind a low rendered wall with pebble decoration coping.
Appraisal
Now quite rare and quite well preserved example of a late Georgian house which probably began as a detached house.



