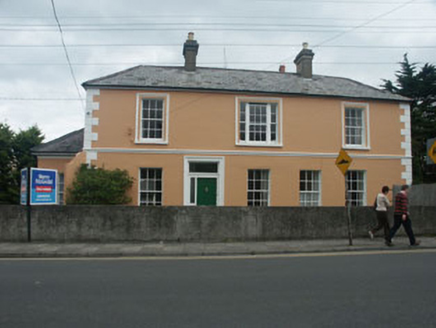Survey Data
Reg No
16304003
Rating
Regional
Categories of Special Interest
Architectural
Original Use
House
In Use As
House
Date
1830 - 1850
Coordinates
329594, 212527
Date Recorded
03/07/2003
Date Updated
--/--/--
Description
Detached four-bay two-storey lined rendered house, built c.1840. Moulded quoins and surrounds to the first floor windows and the front door. Replacement four panelled door with single sidelight and plain fanlight. Central window to first floor is tripartite, two over two, six over six and two over two while remaining windows are all six over six, all are timber and sash and flat-headed. Two evenly spaced rendered chimneystacks with corbelled caps and clay pots. Slated hipped roof and uPVC rainwater goods. Set back on the north side is a hipped roof addition.
Appraisal
Predominantly sited and well preserved example of a small urban gentleman’s residence of the early Victorian period. Unusual example of a large house set in a relatively modest urban area.

