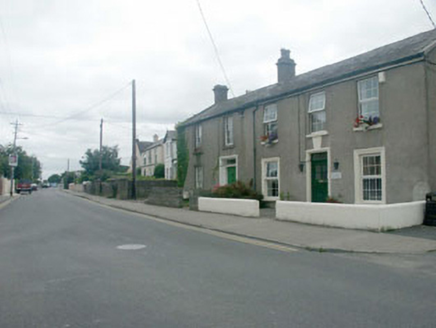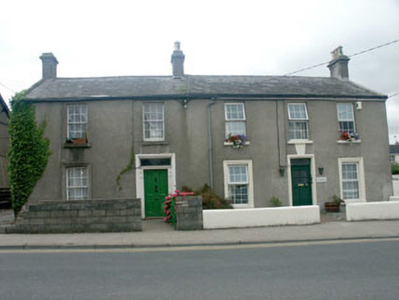Survey Data
Reg No
16304002
Rating
Regional
Categories of Special Interest
Architectural, Artistic
Original Use
House
In Use As
House
Date
1840 - 1850
Coordinates
329565, 212526
Date Recorded
03/07/2003
Date Updated
--/--/--
Description
Detached five-bay two-storey rendered un-matched semi-detached houses built c.1845. Doors have moulded surrounds and vermiculated keystones; that to the south is framed with panelled pilasters and an original four panelled timber door while the other has a part glazed replacement panelled door. Both have six over six flat-headed windows; that to the south are timber sash while that to the north are uPVC. UPVC rainwater goods and pitched and slated roof. Houses are slightly set back behind low masonry walls; that to the south is replacement un-rendered block work which incorporates an original gate while the other has a lower gateless rendered wall. Rendered chimneystacks with corbelled caps; some clay pots now missing.
Appraisal
Notwithstanding the recent replacement windows these prominent semi-detached houses are distinctive in that they appear to have been simultaneously constructed but are not matching and thus add both variation and character to the area.



