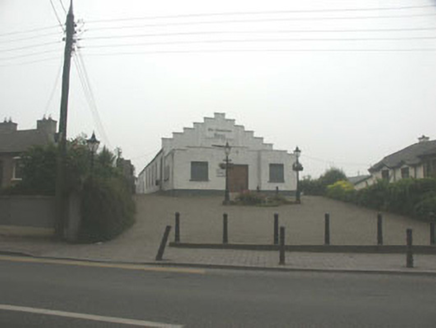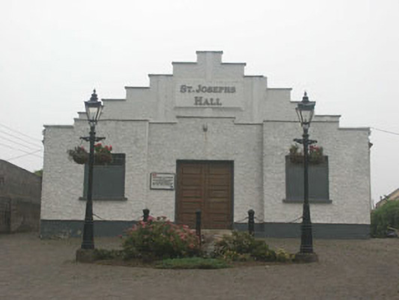Survey Data
Reg No
16303028
Rating
Regional
Categories of Special Interest
Architectural, Social
Original Use
Church hall/parish hall
In Use As
Church hall/parish hall
Date
1925 - 1945
Coordinates
297916, 213969
Date Recorded
22/02/2007
Date Updated
--/--/--
Description
Detached multiple-bay single-storey hall, built c.1935. The building is rectangular with a full-width entrance porch to the front gable, the latter with projecting bays flanking the entrance. The walls are finished in painted roughcast. The main hall section has a gable-ended pitched roof covered in corrugated metal with a stepped parapet to the north end. The roof of the porch is hidden by its own parapet but appears to be flat. The entrance consists of a panelled timber double door. The windows are flat-headed and are largely boarded up with only small two-pane lights at the top of most of the openings. There is a large panel with moulded lettering to the front (north) gable of the main hall section. Replacement uPVC rainwater goods. The building faces onto a road but is separated from it by a relatively large sloping forecourt.
Appraisal
Good example of a mid 20th-century hall, with mild Art Deco influences. The building is generally well preserved though the windows have been largely boarded up.



