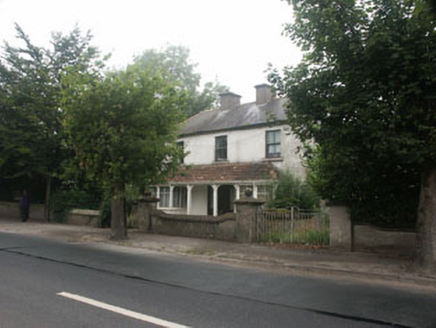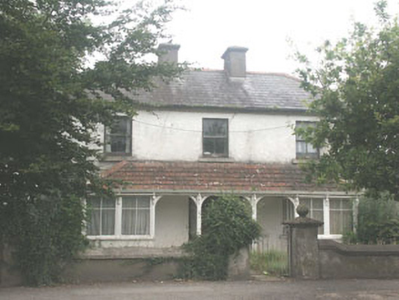Survey Data
Reg No
16303024
Rating
Regional
Categories of Special Interest
Architectural
Original Use
House
In Use As
House
Date
1900 - 1920
Coordinates
298423, 214731
Date Recorded
06/08/2003
Date Updated
--/--/--
Description
Detached three-bay two-storey house, built c.1910. To the front is an almost full-width hipped roof projection which incorporates two bay windows and a central open porch. The building is finished in painted lined render with moulded quoins and the hipped roof is slated and has plain ridge tiles and rendered chimneystacks. The roof of the porch is covered in tiles. The entrance consists of a panelled timber door with sidelights and fanlight, and is flanked by the square bay windows which have timber mullioned and transomed frames, with decorative brackets to the mullions supporting the slight roof overhang; there are similar brackets to the timber posts of the porch. The other windows outside of the bay are flat-headed and have two over two timber sash frames. Cast-iron rainwater goods. The property fronts onto a road but is separated from it by a small garden enclosed by a rendered wall with granite coping and gates with piers topped with granite caps and ball finials.
Appraisal
One of the few detached early 20th-century dwellings within Blessington, this house (though neglected) is still in largely original condition. Its presence is of benefit to the streetscape but its impact has been lessened by its condition.



