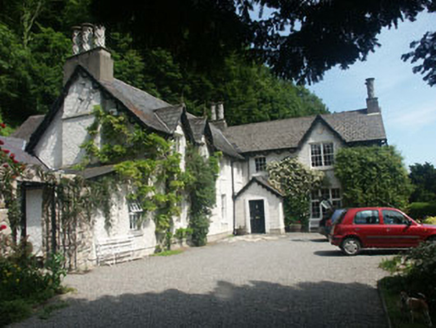Survey Data
Reg No
16302057
Rating
Regional
Categories of Special Interest
Architectural
Original Use
House
In Use As
House
Date
1835 - 1845
Coordinates
322454, 217502
Date Recorded
--/--/--
Date Updated
--/--/--
Description
Detached multiple-bay two-storey picturesque L-plan house, built c.1830, but extended and remodelled c.1845. The building has a with roughcast façade, various gables, slated pitched roof and decorative bargeboards. The windows are flat-headed with a mixture of timber sashes and mullioned and transomed frames. The entrance is located within a gabled porch set in the intersection of the L-plan and consists of a panelled timber door. To the gables are small shield shaped panels whilst the chimneystacks have large distinctive pots with a moulded honeycomb-like pattern.
Appraisal
Attractive L-shaped residence which displays all the picturesque elements of detailing common to many Enniskerry buildings, and combined with the elevated wooded setting, succeeds in using them to their greatest ‘chocolate box’ effect.

