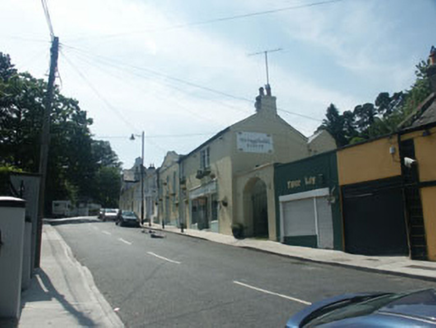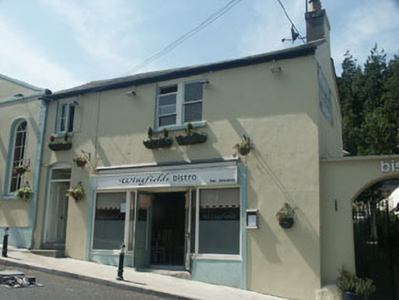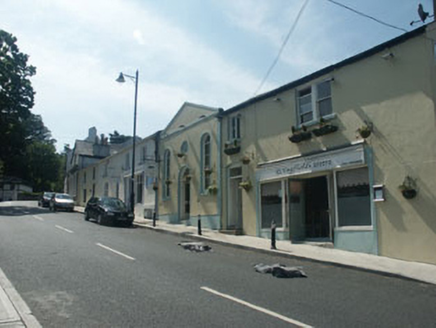Survey Data
Reg No
16302040
Rating
Regional
Categories of Special Interest
Architectural
Original Use
House
In Use As
Restaurant
Date
1815 - 1825
Coordinates
322379, 217282
Date Recorded
--/--/--
Date Updated
--/--/--
Description
End-of-terrace two-bay, two-storey former house, built c.1820 and possibly originally relating to the neighbouring former court house, now converted to a restaurant. The façade is rendered and painted with pitched roof slated. To ground floor is a shopfront of c.1930 renovated c.1995 with panelled timber entrance doorway with rectangular fanlight to left hand side. To the first floor are flat headed windows with timber bipartite sash and timber casement frames and painted stone sills. Rendered chimneystack; cast-iron rainwater goods. Segmental-headed gateway to south gable.
Appraisal
End-of-terrace house (possibly historically linked in some form to the neighbouring court house) which though altered to incorporate commercial premises remains relatively tasteful and of value to the streetscape.





