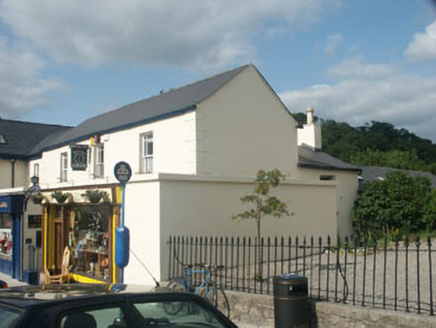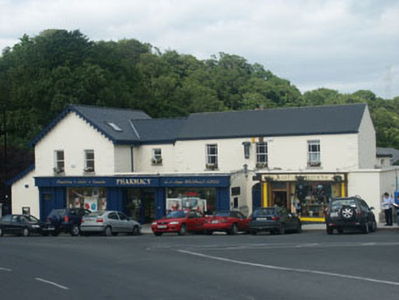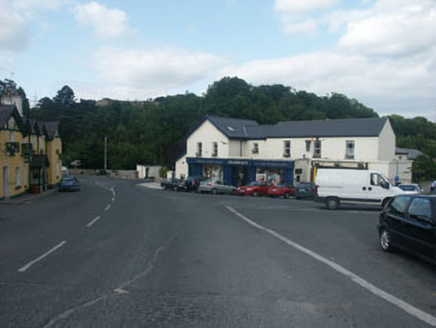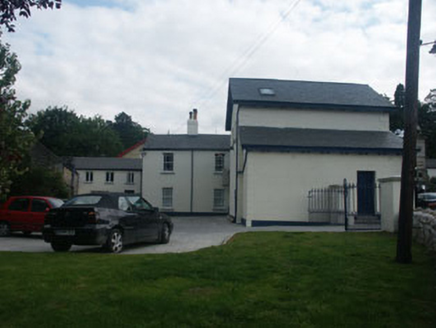Survey Data
Reg No
16302032
Rating
Regional
Categories of Special Interest
Architectural
Original Use
House
In Use As
Shop/retail outlet
Date
1815 - 1825
Coordinates
322369, 217369
Date Recorded
--/--/--
Date Updated
--/--/--
Description
Detached six-bay two-storey former house, built c.1820 and extended to north side c.1990 now in use as a shop, doctor’s surgery and pharmacy. The façade is rendered and painted, the pitched roof covered in artificial slate with flat-headed windows with timber sash frames and painted stone sills. To front are two flat-roofed single-storey projections with c.1990s timber shopfronts. Between these is the former house doorway which now leads to the surgery, with panelled timber door, elliptical fanlight with ‘spoke’ tracery and plain jambs. To rear is a large two-storey return with some windows filled with casement frames. Extruded aluminum rainwater goods.
Appraisal
An early nineteenth-century modest-scale house occupying a prominent position in the centre of Enniskerry. With the exception of an altered ground floor, the building retains much of its original form, while the retention of some early fabric enhances the character of the site.







