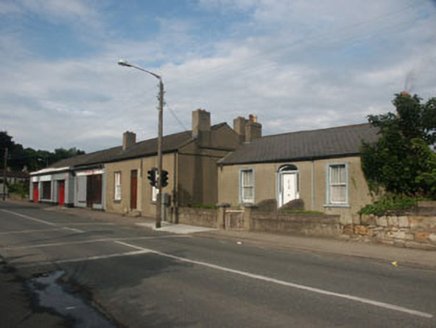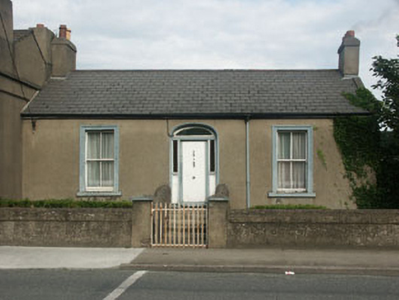Survey Data
Reg No
16301296
Rating
Regional
Categories of Special Interest
Architectural, Artistic
Original Use
House
In Use As
House
Date
1850 - 1870
Coordinates
325735, 218844
Date Recorded
01/07/2007
Date Updated
--/--/--
Description
Semi-detached three-bay single-storey over basement house, built c.1860. The façade is finished in unpainted render whilst the gable-ended pitched roof is covered in artificial slate and has rendered chimneystacks. The entrance consists of a plain sheeted timber door with narrow sidelights and segmental fanlight. The doorway is approached by a short flight of stone steps with low rendered walls. The windows are flat-headed and have two over two timber sash frames and moulded surrounds. Cast-iron rainwater goods. The property faces onto a road but is separated from it by a small garden enclosed by a low rendered wall and simple wrought-iron gate.
Appraisal
Generally well preserved modest mid-Victorian house which adds interest to the streetscape of what is essentially an early to mid 20th-century section of the town.



