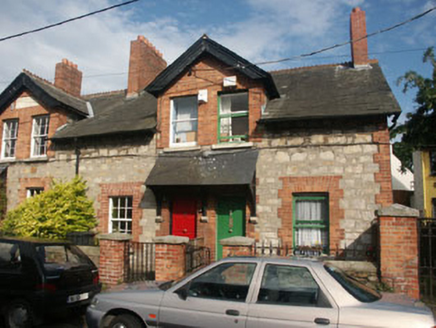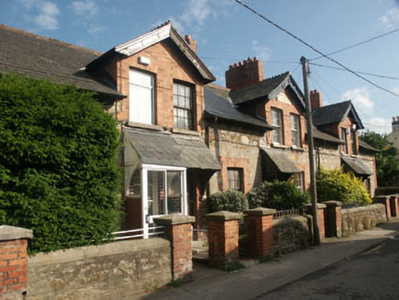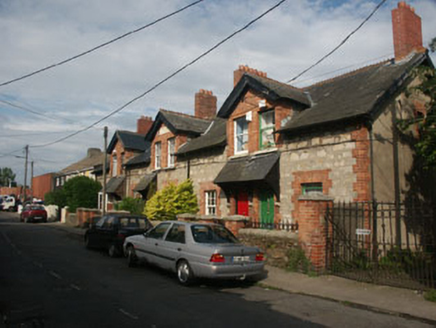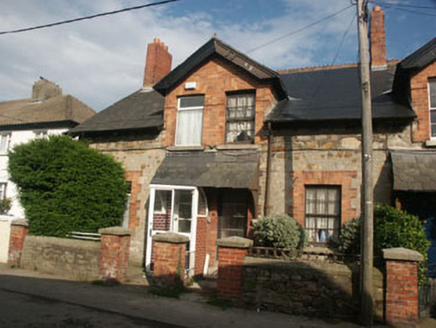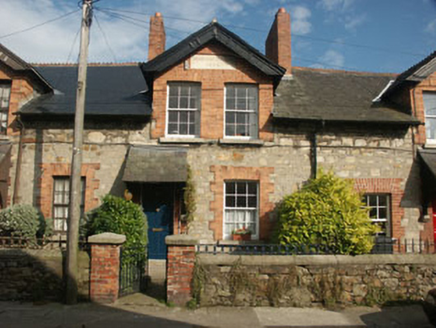Survey Data
Reg No
16301293
Rating
Regional
Categories of Special Interest
Architectural, Social
Original Use
House
In Use As
House
Date
1880 - 1885
Coordinates
326164, 218886
Date Recorded
01/07/2003
Date Updated
--/--/--
Description
Terraced group comprised of five two-bay one and a half-storey houses, built in 1882. The properties are arranged in the form of two handed pairs with a smaller one in between them. The façade of the terrace is finished in uncoursed rubble with extensive brick dressings to the openings; the south-west elevation is rendered. The overhanging, pitched, gable-ended roof is covered in a mixture of artificial and natural slate, with serrated clay ridge tiles and brick chimneystacks. The entrances largely consist panelled timber doors each set under a slated hood supported on timber brackets, however the property to the north-east end now has a small, relatively recently added, porch, whilst both it and its neighbour have largely glazed replacement doors. The flat-headed windows are mainly filled with six over six and one over one timber sash frames, however the house to the north-east end has replacement uPVC frames. The upper floor windows are set within relatively large gabled half dormers with plain bargeboards. The half dormers are shared between the properties except for that to the centre; the same central dormer also has an inscribed granite panel. Stone sills. Mixture of cast-iron and uPVC rainwater goods. The terrace faces out onto a narrow street but is separated from it by a row of small gardens, each enclosed by a low rubble wall with brick piers with stone caps.
Appraisal
Attractive terrace in the picturesque style favoured by the Brabazon estate in the late 19th century, which, despite alterations to the house to the north-east end, is still largely intact.
