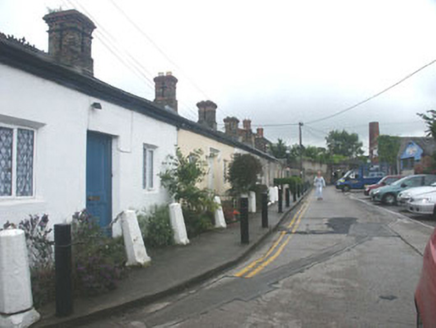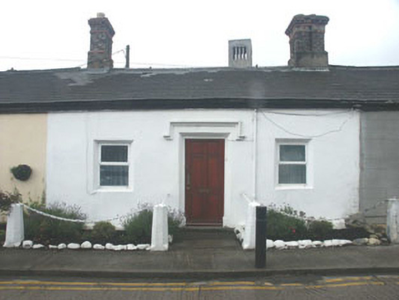Survey Data
Reg No
16301289
Rating
Regional
Categories of Special Interest
Architectural
Original Use
House
In Use As
House
Date
1820 - 1840
Coordinates
326310, 218740
Date Recorded
01/07/2003
Date Updated
--/--/--
Description
Largely uniform terrace of five three-bay single-storey houses, built c.1830. The façade of each house is rendered, all of them painted apart from the house to the far west end which is unpainted. The roofs are pitched and covered in either natural or artificial slate, whilst the properties share brick chimneystacks with corbelling. To the rear (south) side of the roofs of all the houses there is a small gabled dormer with decorative bargeboards. The entrances are filled with panelled timber or uPVC doors and some of the entrances retain moulded dripstones. The windows are flat-headed and have replacement uPVC and timber frames. The rainwater goods are largely uPVC. The terrace fronts onto a secluded lane but each house is separated from it by a small garden. To the rear of each of the properties there is a small yard enclosed from the roadside by a tall rubble wall, some of which include doorways.
Appraisal
Dating from around 1830, this is Bray's oldest terrace and, as such, it is of considerable architectural interest. The buildings have been altered to a certain degree in recent years with the replacement of the window frames, however, the terrace retains a picturesque charm and, along with the nearby barracks and church, forms an important part of the town's historic core.



