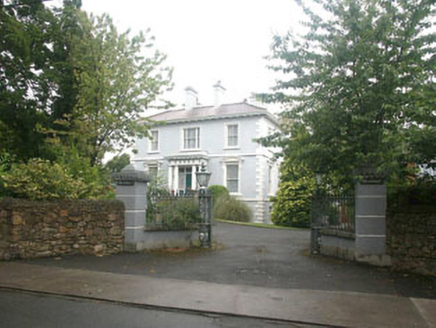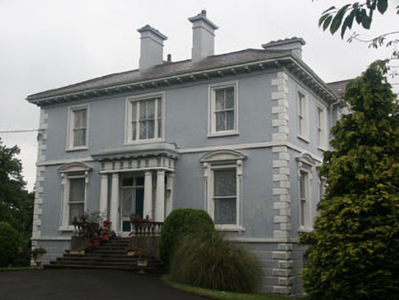Survey Data
Reg No
16301283
Rating
Regional
Categories of Special Interest
Architectural, Artistic
Original Use
House
In Use As
House
Date
1865 - 1870
Coordinates
325825, 218535
Date Recorded
01/07/2003
Date Updated
--/--/--
Description
Detached three-bay two-storey over basement Italianate style house, built in 1868. The façade is finished in painted render with moulded quoins and window surrounds, bracketed eaves course, string course, and rustication and vermiculated quoins at basement level. The overhanging hipped roof is slated and has rendered chimneystacks with corbelling. The entrance is to the south elevation and consists of a panelled timber door with large sidelights and fanlight, all set within a portico with two pairs of Tuscan columns and respondent pilasters supporting a reeded entablature with dentilled cornice and blocking course. The entrance is reached via a splayed flight of stone steps with decorative balustrade. The windows are flat-headed and have one over one and two over two timber sash frames. The ground floor windows have bracketed sills and panelled ‘jambs’ with decorative console brackets supporting a segmental pediment. The upper floor windows have much simpler moulded surrounds. Cast-iron rainwater goods. The property is surrounded by extensive grounds with a tarmac drive which opens onto a street. The grounds are enclosed by a rubble wall and decorative gate screen with cast-iron railings, cast-iron gate topped with lanterns, and rusticated piers with corbelling and pyramidal caps.
Appraisal
This well preserved mid Victorian Italianate villa is one of Bray’s few surviving ‘gentry’ houses, many of the others having been cleared away with the expansion of the town, with others adapted for institutional use.



