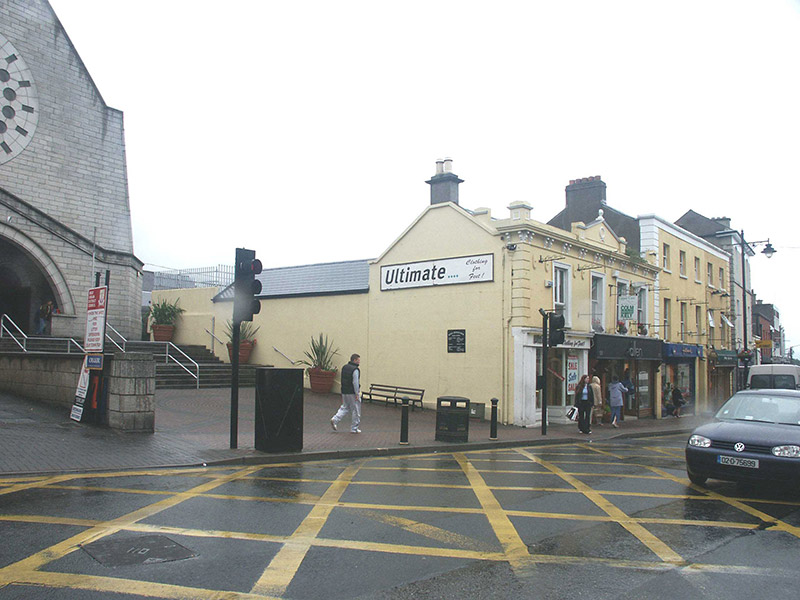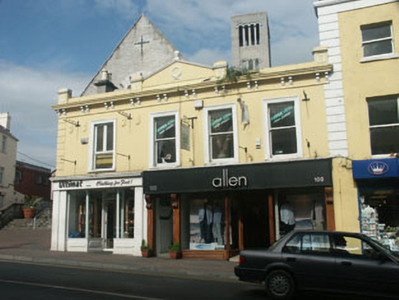Survey Data
Reg No
16301273
Rating
Regional
Categories of Special Interest
Architectural, Artistic
Original Use
Shop/retail outlet
In Use As
Shop/retail outlet
Date
1860 - 1870
Coordinates
326365, 218661
Date Recorded
01/07/2003
Date Updated
--/--/--
Description
End-of-terrace four-bay two-storey commercial building, built c.1865, now divided into two shops. To the rear there is a large two storey return. The façade is finished in painted render with rusticated quoins, a bracketed eaves course and a parapet with panelled piers and a central pediment with ball finial and laurel wreath moulding to the tympanum. The gable-ended pitched roof is slated and has rendered chimneystacks. The ground floor level of the front elevation is completely taken up with two replacement timber shopfronts of c.1995, each with recessed glazed doors and large plate glass windows. Between the shopfronts is a further doorway which gives access to the first floor. The flat-headed first floor windows have moulded surrounds, and a mixture of one over one timber sash frames and a c.1950s timber casement frame. The property has a street frontage.
Appraisal
Mid-Victorian commercial building whose Classically detailed parapet lifts it above the ordinary and adds much to the streetscape, but whose present shopfronts are somewhat ill-fitting.



