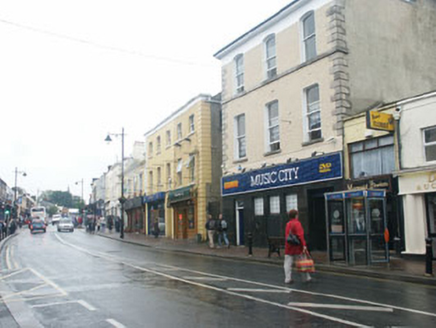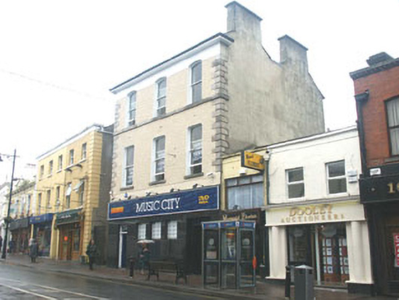Survey Data
Reg No
16301272
Rating
Regional
Categories of Special Interest
Architectural, Artistic
Original Use
House
In Use As
Shop/retail outlet
Date
1870 - 1890
Coordinates
326365, 218687
Date Recorded
01/07/2003
Date Updated
--/--/--
Description
End-of-terrace three-bay three-storey double-pile house, built c.1880, now in commercial use. The façade is finished in painted roughcast with a projecting eaves course, and granite quoins and string course, whilst the north and south elevations are finished in painted render. The double-gabled pitched roof is slated and has rendered chimneystacks. To the ground floor level of the front elevation there is a full-width replacement ‘shopfront’ of c.1990, (originally designed for a bank which occupied the premises until c.2002), largely faced in polished stone with high level flat-headed windows with fixed light frames, and a large laminated signboard over the whole ensemble. The entrance to the shop is to the north side of the shopfront, with a further narrower doorway to the south giving access to the upper floors. The first floor windows have flat heads with rounded corners, whilst those to the second floor have segmental heads, but all have one over one timber sash frames and stone sills. The property has a street frontage.
Appraisal
This late Victorian shop still has a commanding presence within the streetscape, but the insertion of a polished stone ‘shopfront’ has devalued the building.



