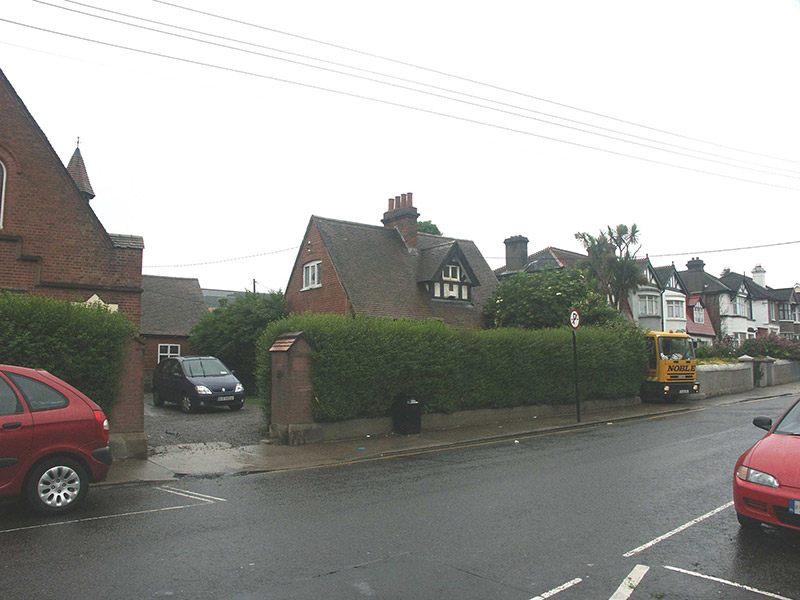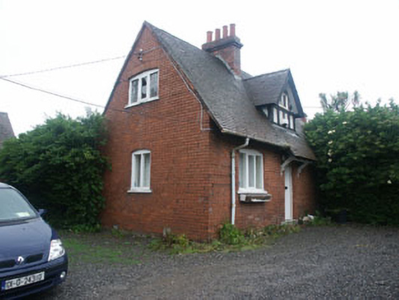Survey Data
Reg No
16301179
Rating
Regional
Categories of Special Interest
Architectural
Original Use
House
In Use As
House
Date
1880 - 1900
Coordinates
326456, 218500
Date Recorded
01/07/2003
Date Updated
--/--/--
Description
Detached two-bay one and a half-storey built c.1890 as the caretakers house for the neighbouring parish hall, now in use as a private dwelling. The building is now in use as a private house. It is constructed of red brick. The front door is sheeted and an over run of the main roof, which is supported on brackets, acts as a porch roof. Window openings are segmental arch headed with timber casement frames. There is a single gabled dormer with mock half timber framing and a flat-headed timber casement window. The pitched roof is finished with natural slate and cast-iron rainwater goods. The chimneystack is brick with a corbelled cap and tall clay pots. The house faces the road and is slightly set back behind a large hedge; it shares the site with the former parochial hall.
Appraisal
The historic setting of this modest house is complimented by the adjoining former parochial hall. It is well preserved and contributes to the rhythm of the streetscape.



