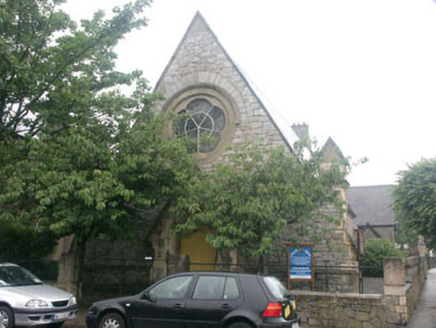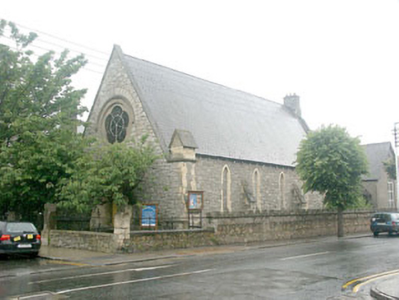Survey Data
Reg No
16301175
Rating
Regional
Categories of Special Interest
Architectural, Artistic, Social, Technical
Previous Name
Bray Wesleyan Chapel
Original Use
Church/chapel
In Use As
Church/chapel
Date
1860 - 1865
Coordinates
326559, 218638
Date Recorded
01/07/2003
Date Updated
--/--/--
Description
Detached six-bay single-storey Methodist church, built 1864. The church is constructed in granite rubble with sandstone dressings. The long narrow hall adjoins a hall at the west side. The double sheeted timber doors are set within a gothic-arched opening which sits within a slightly projecting gabled porch. Above is a rose window. Window openings are pointed-arched with geometric tracery and sandstone surrounds. Reducing buttresses support the long walls. The pitched roof is covered with natural slate and cast-iron rainwater goods. The chimneystack is constructed in granite and has clay pots. The church is slightly set back behind a low granite rubble wall with wrought-iron railings.
Appraisal
The church has been well preserved and combined with the group value of the adjoining manse it adds much to both the streetscape and the historic character of the area.



