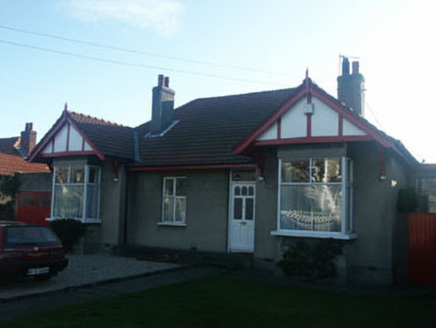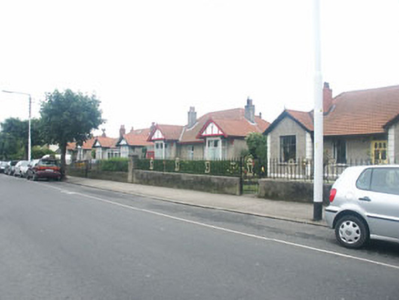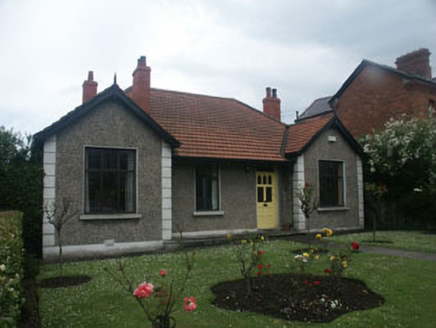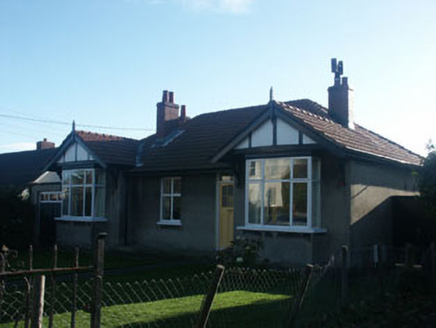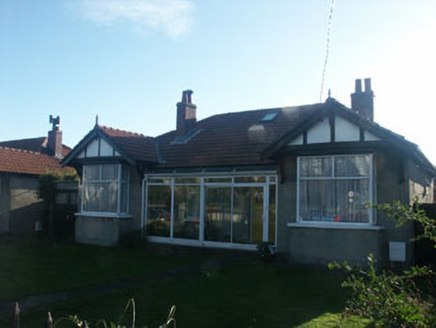Survey Data
Reg No
16301170
Rating
Regional
Categories of Special Interest
Architectural
Original Use
House
In Use As
House
Date
1920 - 1940
Coordinates
326752, 218654
Date Recorded
01/07/2003
Date Updated
--/--/--
Description
A group of four detached four-bay single-storey houses, built c.1930. The houses are finished in dry-dash render. Central bay is slightly recessed and contains the part glazed panelled front door and a window. To either side is a projecting gabled single-storey bay which is framed with plain quoins. Window openings are all flat-headed and frames are generally replacement uPVC casement. The hipped roof is covered with red clay pan tiles with mainly uPVC rainwater goods. The eaves are overhanging and chimneystacks are red brick with slightly corbelled caps and clay pots. The houses face the road and are slightly set back behind low rendered walls and wrought-iron railings.
Appraisal
This is a well preserved example of private speculative housing dating from the 1930s which shows the growth of the suburbs prevalent at that time. The houses are individually named as (left to right or east to west) "Wenonah", "Lyndale", "Royston" and "Mizpah".
