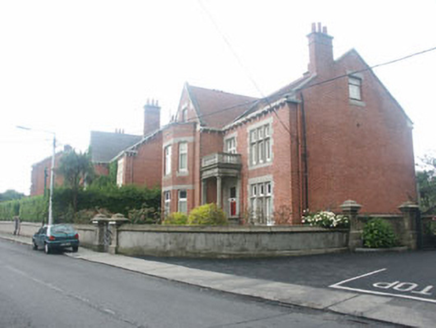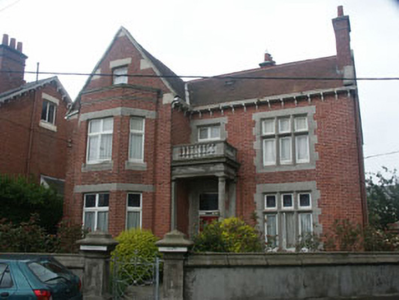Survey Data
Reg No
16301166
Rating
Regional
Categories of Special Interest
Architectural, Artistic
Original Use
House
In Use As
House
Date
1895 - 1915
Coordinates
326764, 218403
Date Recorded
01/07/2003
Date Updated
--/--/--
Description
Detached three-bay two and a half-storey house, built c.1905. The house is constructed in red brick with granite dressings. The front door which has a plain fanlight all of which is set within a flat-headed opening; this is set below a stone balcony with turned balusters which is supported on a free standing column and anta pilasters all of Tuscan order. To the east side is a two-storey gabled bay on which is placed a canted two-storey flat-roofed bay. Window openings are all flat-headed, some with block and start dressings, some are mullioned and transomed and all have replacement uPVC frames. The pitched roof is covered with rosemary tiles and clay ridge tiles; eaves are bracketed and chimneystacks are brick with slightly corbelled caps with clay pots. Rainwater goods are cast-iron. The house is slightly set back behind a low rendered wall with square gate pillars with decorative pyramidal caps and a wrought-iron gate.
Appraisal
A striking example of an early Edwardian house with mild Tudor overtones which adds diversity and richness to the rhythm of the streetscape.



