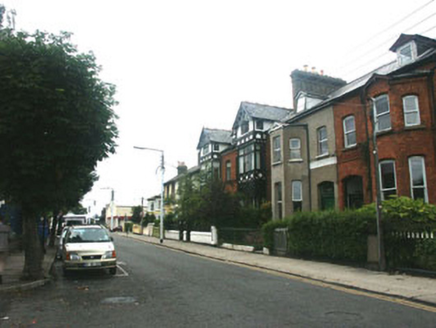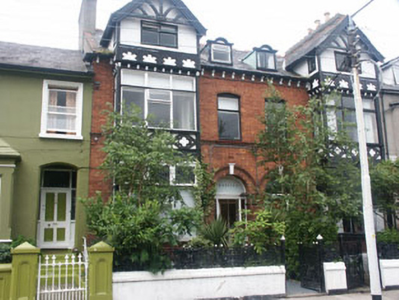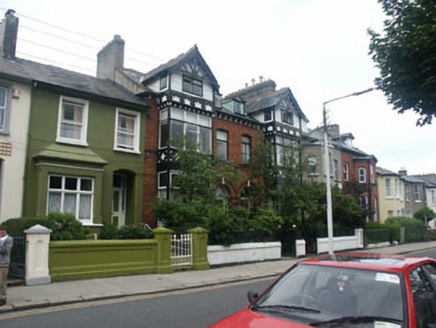Survey Data
Reg No
16301139
Rating
Regional
Categories of Special Interest
Architectural, Artistic
Original Use
House
In Use As
House
Date
1900 - 1920
Coordinates
326903, 218664
Date Recorded
01/07/2003
Date Updated
--/--/--
Description
Terraced two-bay two and a half-storey house, built c.1910. The house is constructed in red brick with mock half timbering in an Edwardian Tudor style. Stone steps rise to the panelled front door which has plain sidelights and fanlight and is set within a semi-circular arched opening with moulded keystone. To the north side is a projecting three-storey gabled bay; it incorporates bold geometric patterns on the mock half timbering to the aprons and the gable peaks. Window openings are mainly flat-headed with one segmental-arched opening to first floor; frames are timber and are a mixture of casement and top hung. The pitched roof is finished with slate, cast-iron rainwater goods, serrated clay ridge tiles and bracketed overhanging eaves. The tall chimneystack has a corbelled cap with clay pots. The house faces the road and is slightly set back behind a low rendered wall with elaborate cast-iron railings and gate.
Appraisal
This is one of a pair of flamboyant and well preserved examples of Edwardian Tudor style houses. The houses have retained their original setting and add to the historic character of the street in a most dramatic way.





