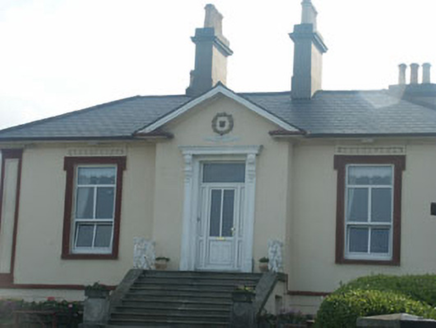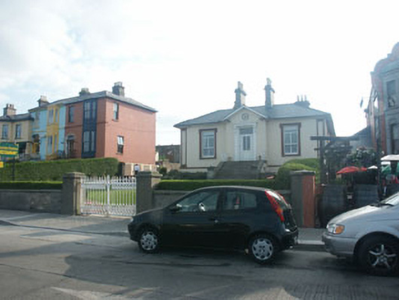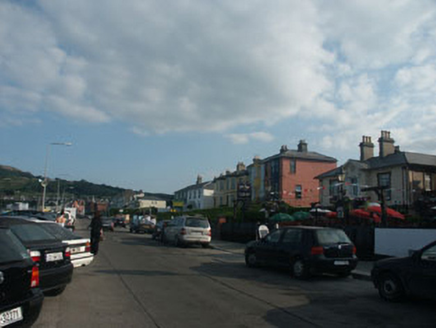Survey Data
Reg No
16301129
Rating
Regional
Categories of Special Interest
Architectural, Artistic
Previous Name
Eglinton Ville
Original Use
House
In Use As
House
Date
1850 - 1870
Coordinates
327142, 218447
Date Recorded
01/07/2003
Date Updated
--/--/--
Description
Detached three-bay single-storey over basement house, built c.1860. The building is finished in render and the east front is framed by moulded pilasters. A short flight of steps rises to the uPVC replacement front door; this has a plain fanlight and is flanked by panelled pilasters with console brackets which support a projecting cornice. The door is set on a slightly projecting bay with split pediment. Windows are flat-headed with uPVC replacement frames and shouldered moulded surrounds; there is a decorative blocking course. The hipped roof is finished with artificial slate and uPVC rainwater goods. Tall rendered chimneystacks with corbelling and uniform clay pots. The building is set within a medium sized garden; it faces the road and is set on a slight rise behind a low rendered wall with square gate pillars with pyramidal caps and wrought-iron gates.
Appraisal
Despite the use of uPVC and artificial slate this delightful house is otherwise in excellent condition and adds much variety to the promenade. It is in marked contrast to many of the adjacent tall houses.





