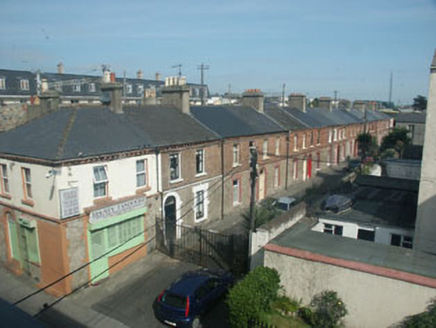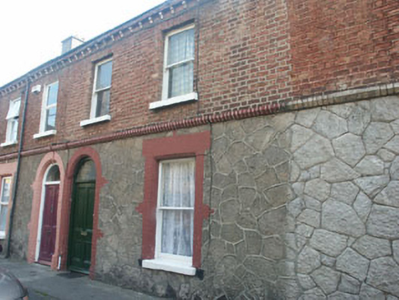Survey Data
Reg No
16301119
Rating
Regional
Categories of Special Interest
Architectural
Original Use
House
In Use As
House
Date
1850 - 1870
Coordinates
327073, 218550
Date Recorded
01/07/2003
Date Updated
--/--/--
Description
Terraced two-bay two-storey house, built c.1860 as one of a uniform mews of fourteen properties. The ground floor level of the front façade is faced in granite rubble, with raised pointing and painted brick dressings to the openings. The first floor level is in brick with a projecting string course and a bracketed eaves course. The slated roof is pitched and has a shared rendered chimneystack. The entrance consists of a panelled timber door with plain semi-circular fanlight. The windows are flat-headed and have plain sash frames and painted stone sills. Cast-iron rainwater goods. The house faces directly onto a relatively narrow private laneway.
Appraisal
This house is one of a uniform mews terrace of fourteen, something of a rarity within Bray. The property is largely original, and, as part of this unique terrace, it is of some value.



