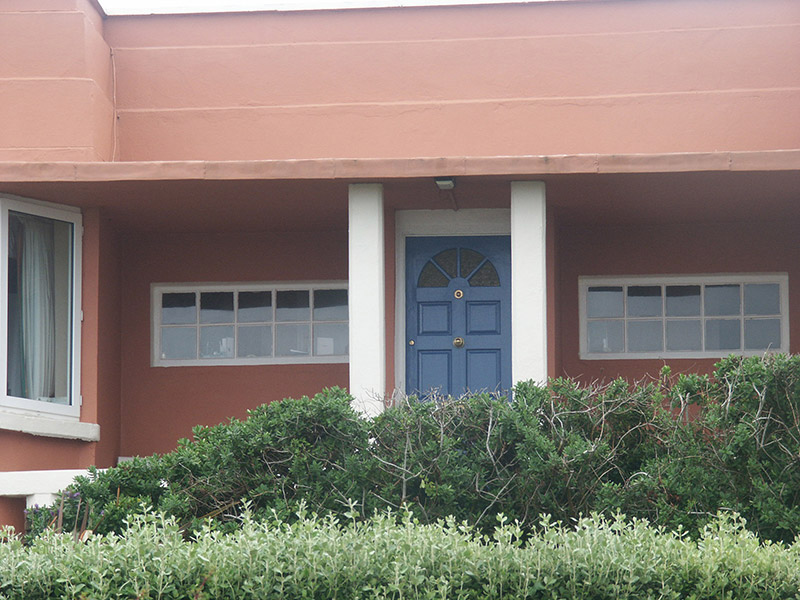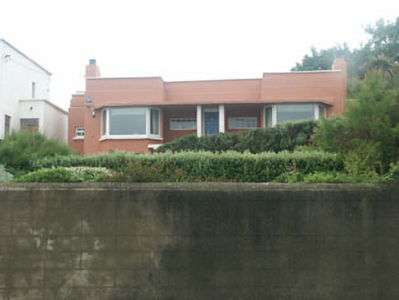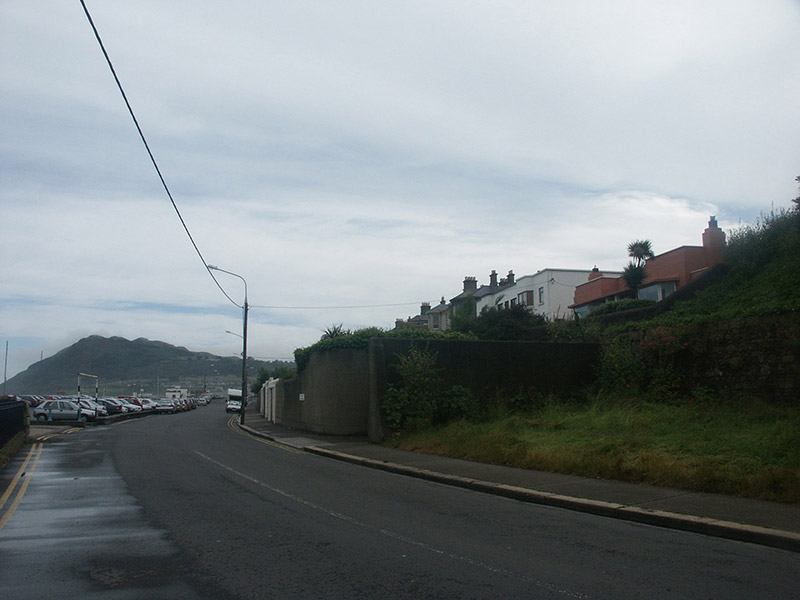Survey Data
Reg No
16301085
Rating
Regional
Categories of Special Interest
Architectural
Original Use
House
In Use As
House
Date
1935 - 1940
Coordinates
326923, 219014
Date Recorded
01/07/2003
Date Updated
--/--/--
Description
Detached four-bay single-storey house, built 1937. The house is finished in render. The front replacement panelled door is flanked by two wide multiple pane uPVC windows and all are set within a recessed bay with a plain flat-roofed concrete porch roof which is supported on two plain concrete columns. The porch roof extends either side to form the flat roofs of canted projecting bays; each canted bay sits forward of a slightly projecting square bay. All windows are flat-headed with uPVC replacement frames. The roof is flat and chimneystacks are rendered with clay pots. The house sits on a rise facing and overlooking the promenade behind a tall stone wall.
Appraisal
This is a good example of a modern movement design of the early 20th century with mild Art Deco overtones. It was built as a pair with the other house set to the south side. This adds considerable variety to the streetscape and is an increasingly rare example of the genre.





