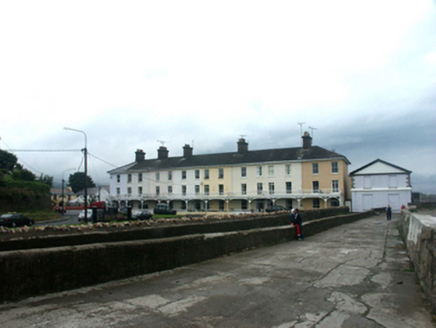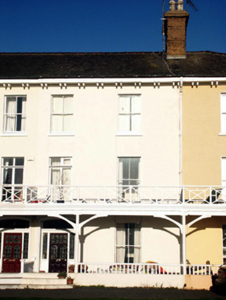Survey Data
Reg No
16301077
Rating
Regional
Categories of Special Interest
Architectural, Artistic
Original Use
House
In Use As
House
Date
1855 - 1865
Coordinates
326927, 219107
Date Recorded
01/07/2003
Date Updated
--/--/--
Description
Terraced two-bay three-storey house, one of a largely uniform row of eight, built in 1860. A veranda and first floor Regency style balcony spans the front of the building, continuing across the whole grouping. The veranda has a low rendered wall with simple railings and steps, and slender iron columns with brackets support the balcony. The balcony itself has decorative geometric Chinoiserie railings. The façade is finished in painted lined render, whilst the pitched roof is covered in artificial slate and has an overhang supported on paired brackets, and a shared rendered chimneystack with corbelling. The entrance consists of a timber and glazed door with narrow sidelights and segmental-headed fanlight. The windows are flat-headed and filled with two over two timber sash frames. A glazed door to the first floor leads onto the balcony. Painted stone sills. Cast-iron rainwater goods. The property faces onto Bray’s grass-covered esplanade, but is separated from it by a small private space now mainly used for car-parking.
Appraisal
This house forms part of one of Bray’s earliest, best preserved, and most distinctive seafront terraces.



