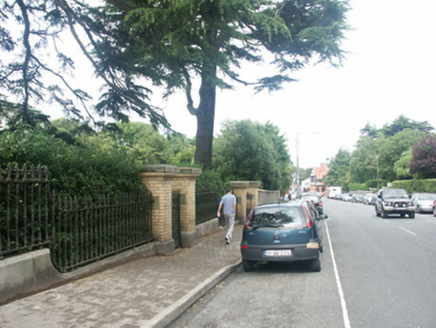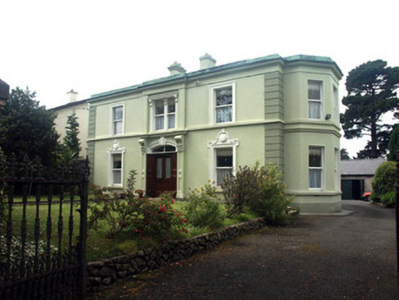Survey Data
Reg No
16301063
Rating
Regional
Categories of Special Interest
Architectural, Artistic
Previous Name
Ardcaoin
Original Use
House
In Use As
House
Date
1880 - 1900
Coordinates
326154, 218197
Date Recorded
01/07/2003
Date Updated
--/--/--
Description
Detached three-bay two-storey house, built c.1890. The house is finished in render with moulded dressings. The panelled double front door has a plain fanlight set within a segmental-arched opening and is flanked with stylised pilasters with outsized console brackets. Window openings are flat-headed and have moulded surrounds; those to the ground floor have a shield decoration over. The window opening over the front door has paired frames and each frame is flanked by plain pilasters with console brackets; the opening in turn is flanked with stylised pilasters. To the north façade is a large two-storey canted bay. The roof is interestingly constructed using copper. Chimneystacks are rendered with moulded caps and clay pots. The house faces the road and is set back behind a low granite plinth with wrought-iron railings and gate and square brick pillars.
Appraisal
Typically late-Victorian house of decorative design, which is in good condition. It boasts an unusual and intesting copper roof. Ardcairn adds to the overall Victorian feel of the streetscape,



