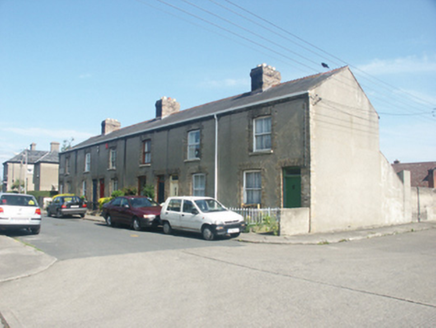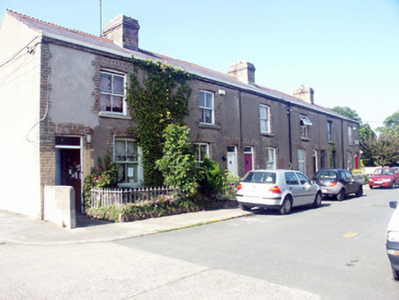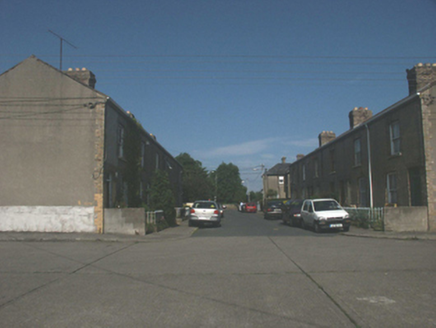Survey Data
Reg No
16301035
Rating
Regional
Categories of Special Interest
Architectural
Original Use
House
In Use As
House
Date
1905 - 1910
Coordinates
326517, 217625
Date Recorded
25/06/2003
Date Updated
--/--/--
Description
Pair of terraces each comprising six two-bay two-storey houses, built 1908. The houses are constructed in unpainted render with brick dressings. Panelled doors have a plain fanlight and are set within a flat-headed opening; many doors have been replaced with doors of various designs. Window openings are all flat-headed with two-over two timber sash frames; many have been replaced with frames of various designs and materials. The roofs are pitched and finished in slate with part uPVC and part cast-iron rainwater goods; chimneystacks are in facing brick with corbelled caps and clay pots. The houses are within a short cul-de-sac and are slightly set back behind wrought-iron railings.
Appraisal
Despite numerous minor changes this pair of short terraces retain much of their original character. They create their own streetscape and add much to the character of the general area.





