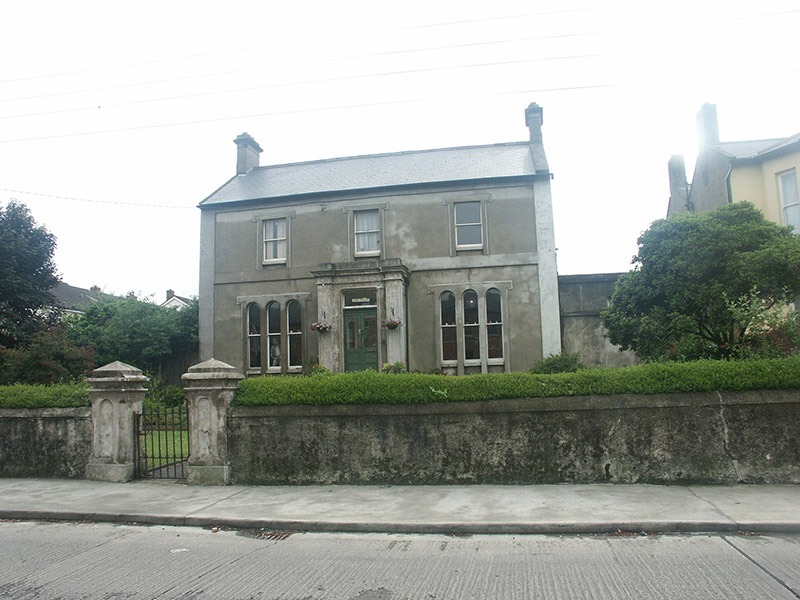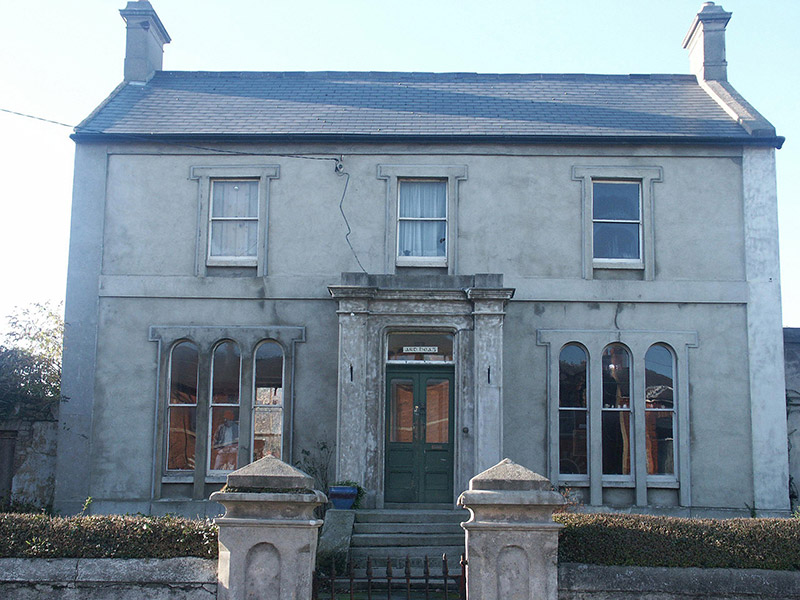Survey Data
Reg No
16301031
Rating
Regional
Categories of Special Interest
Architectural, Artistic
Original Use
House
In Use As
House
Date
1870 - 1890
Coordinates
327041, 218288
Date Recorded
25/06/2003
Date Updated
--/--/--
Description
Detached three-bay two-storey house, built c.1880. The house is finished in replacement render with plain raised window surrounds and plain moulded bands; rendering dates from c.1990. The panelled part-glazed pair of front doors have a plain fanlight and are flanked by plain pilasters which support a projecting cornice with blocking course; all is set within a slightly projecting flat-roofed porch. To either side are triple semi-circular headed lancet windows while to first floor window openings are all flat-headed. All frames are one over one timber sash. The pitched roof is covered with artificial slate with cast-iron rainwater goods. Chimneystacks are rendered with corbelled caps and clay pots. The house is set back from the road behind a low rendered wall which has panelled square gate pillars with a wrought–iron gate.
Appraisal
Although it undoubtedly lost some of its original detail when the render was replaced, this house still retains all of its presence; combined with its original setting, its proportions still make a strong contribution to the streetscape.



