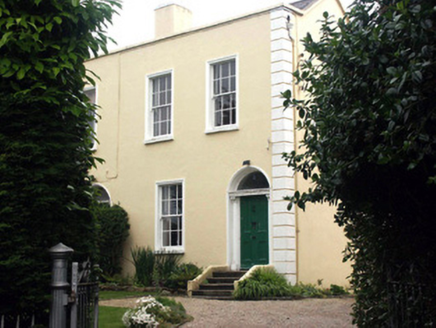Survey Data
Reg No
16301022
Rating
Regional
Categories of Special Interest
Architectural, Artistic
Original Use
House
In Use As
House
Date
1870 - 1880
Coordinates
327387, 217839
Date Recorded
25/06/2003
Date Updated
--/--/--
Description
Semi-detached two-bay two-storey house built c.1875. The house is finished with lined render with quoins and fine moulded surrounds to openings. The panelled front door is framed with unusual paired pilasters and paired console style brackets which support a projecting cornice; above is a plain fanlight and all is set within a semi-circular headed opening. Window openings are all flat-headed with six over six timber sash frames. A high parapet all but obscures the pitched, double-piled, roof which is covered with slate. The chimneystack is rendered and has a plain chamfered top and clay pots. The house sits in a short cul-de-sac behind tall hedges.
Appraisal
One of a pair of understated but well proportioned mid 19th-century houses which are in very original condition and which add greatly to the quality of the area. The slightly concealed location adds to the surprise when the houses are encountered.

