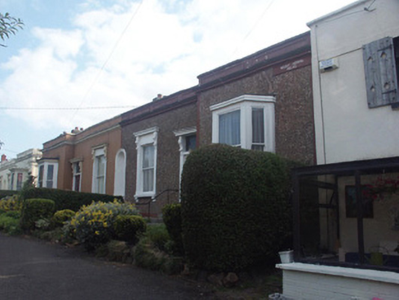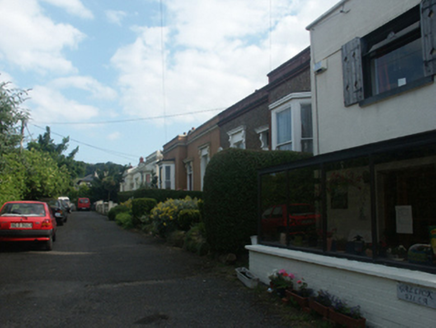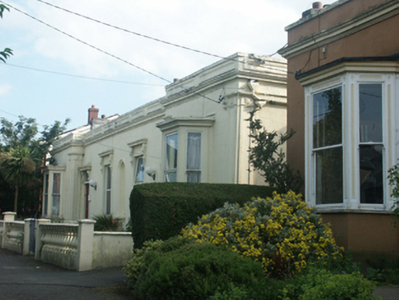Survey Data
Reg No
16301014
Rating
Regional
Categories of Special Interest
Architectural, Artistic
Original Use
House
In Use As
House
Date
1845 - 1855
Coordinates
327266, 218094
Date Recorded
25/06/2003
Date Updated
--/--/--
Description
Two pairs of semi-detached three-bay single-storey houses, built 1850. The houses are finished in dry pebbledash and smooth render; between each house and its attached neighbour is a semi-circular headed niche. The timber front door has a plain fanlight which is surmounted by a projecting cornice which is supported on console brackets. Window openings are all flat-headed with one over one and two over two timber sash frames. The single window has a cornice as per the door while to the opposite side is a projecting square bay which is framed with decorative panelled pilasters; a canted timber flat-roofed bay is centrally positioned on the square bay and has panelled decoration to the timber piers. The roof is completely hidden from view by a panelled parapet. Rainwater goods are uPVC and chimneystacks are rendered with clay pots. Each alternate house is handed. The houses are slightly set back from the road behind either a decorative balustrade or a small mature garden. The road is a short cul-de-sac.
Appraisal
When first built this small grouping would have had unbroken views of the sea from the rear. Since the construction of the Strand Hotel and the adjacent houses, this has become a secluded, almost hidden, cul-de-sac. The houses are somewhat altered but still retain much of their charm.





