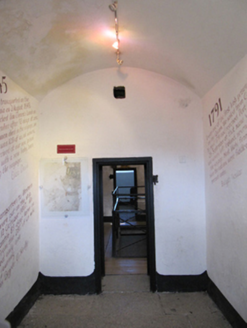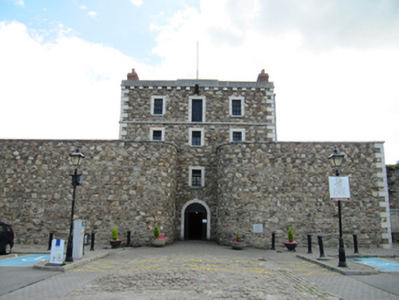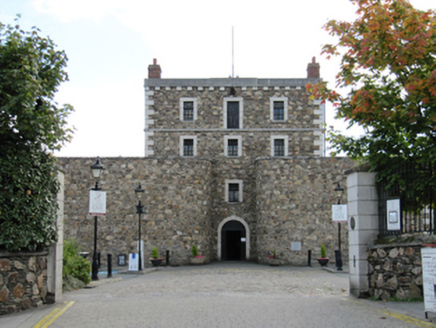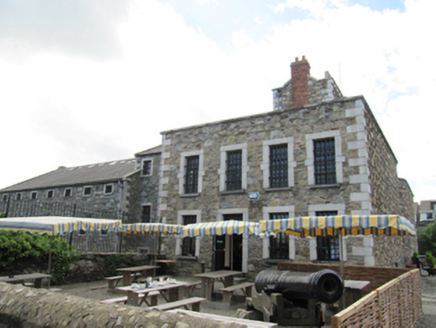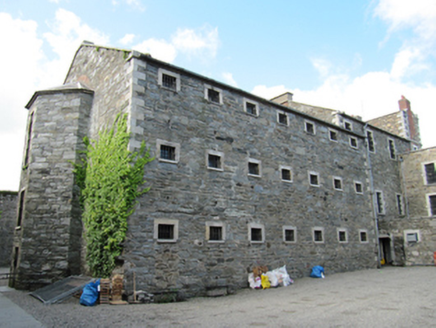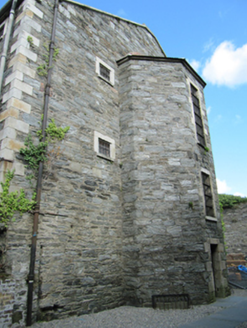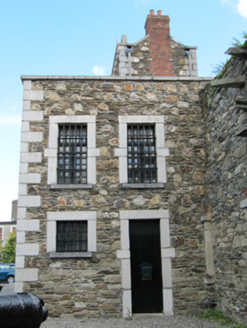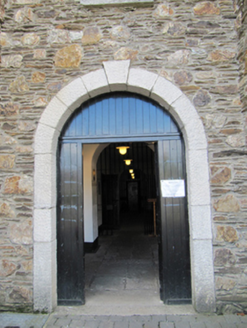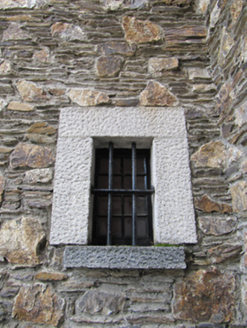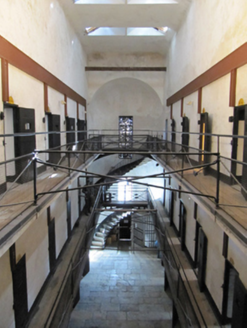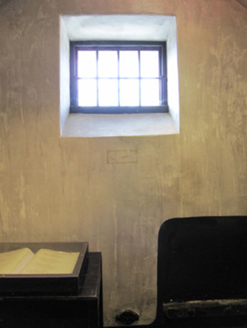Survey Data
Reg No
16003345
Rating
Regional
Categories of Special Interest
Architectural, Historical, Social
Original Use
Prison/jail
In Use As
Heritage centre/interpretative centre
Date
1790 - 1845
Coordinates
331889, 193785
Date Recorded
09/09/2010
Date Updated
--/--/--
Description
Detached ten-bay three-storey over basement former gaol; originally built late eighteenth century and extended 1822, the present structure dates to 1842-3. Comprising entrance block with former chapel and day rooms to west, with cell block to east, with former refectory to basement. Renovated c.1995, now in use as visitor centre. Three-bay three-storey entrance block with four-storey entrance (west) façade and four-bay side elevation, flanked by two-storey blocks with curved walls, set forward of entrance, that to south having three-bay side elevation, that to north having four-bay side elevation, both with windowless front (west) elevations; seven-bay three-storey over basement cell block with three-storey canted projecting bay with hipped slate roof to east gable. Pitched slate roofs with cut granite copings, rendered and red brick chimneystacks, some cast-iron rainwater goods, and recent rooflights. Cut granite parapet, eaves course and block modillions to entrance front. Rubble stone walls with granite quoins and brick infill repairs to chimneystack to north gable, granite string course to front elevation. Square-headed window openings with dressed granite surrounds and sills, replacement painted timber and cast-iron casement windows, cast-iron bars. Round-arched door opening to front elevation with recent timber door, square-headed door opening to third floor front elevation and to other elevations, with recent timber doors. Square-headed door opening with block-and-start granite doorcase and steel door to canted bay to east end. Interior of cell block has vaulted cells on three floors, accessed by timber floored galleries on cast-iron brackets and arch-beams to upper floors, with cantilevered half-spiral granite stairs to apse at east end, granite flags to ground floor and basement. Rubble stone yard wall; recent piers and railings.
Appraisal
Wicklow Gaol is an imposing and brooding presence of importance for the story of the town, county and country. There has been a prison on the site since the late eighteenth century. It was extended in 1822 to a design by William Morrison. It was further extended 1842-3. The early structures are marked on the first edition OS map, but those that survive today appear to be from the last phase of construction. Billy Byrne was a prisoner following the 1798 Rebellion. It ceased to function as a prison in 1900 but was reopened during the War of Independence and Civil War. It is now open to the public. (www.wicklowshistoricgaol.com)
