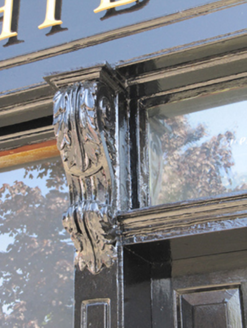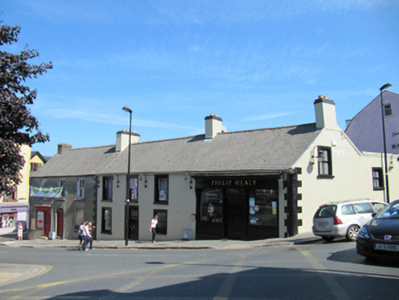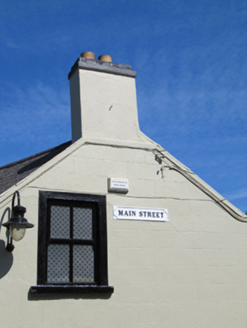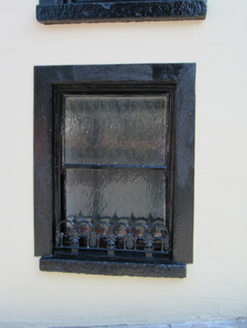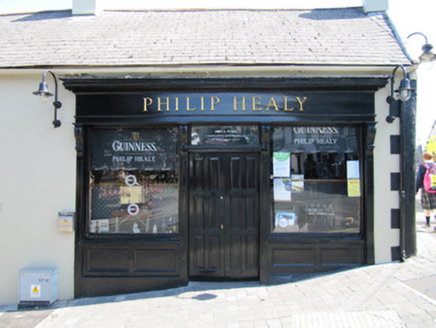Survey Data
Reg No
16003291
Rating
Regional
Categories of Special Interest
Architectural, Social
Original Use
House
In Use As
Public house
Date
1780 - 1820
Coordinates
331514, 193975
Date Recorded
02/09/2010
Date Updated
--/--/--
Description
Pair of terraced buildings, built c.1800, comprising three-bay two-storey house, and to south a corner-sited single-bay single-storey public house with attic storey, shopfront inserted c.1890, and with extension to rear along Main Street. Pitched tiled roof, rendered chimneystacks with granite coping. Cast-iron rainwater goods. Painted lined-and-ruled rendered walls. Square-headed window openings with painted stone sills, having one-over-one pane timber sliding sash windows, with two-over-two panes to south gable. Decorative cast-iron sill guards to ground floor windows to house. Square-headed door opening with part-glazed timber panelled door with timber doorcase and painted surround. Carved timber shopfront consists of central timber panelled vertically divided door with plain overlight, flanked by timber framed display windows over timber panelled stall risers, each flanked by carved timber pilasters with foliate consoles, supporting entablature comprising dentillated cornice and lettered nameboard.
Appraisal
This group together with the adjoining property to the north, 16003293, with their continuous roofline, modest size and simple form creates a pleasing edge to Fitzwilliam Square. The carved timber shopfront shows evidence of skilled craftsmanship, and adds decorative interest to an otherwise simple façade.
