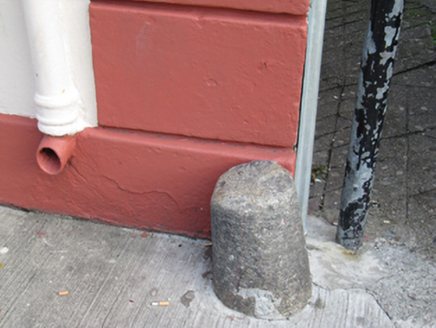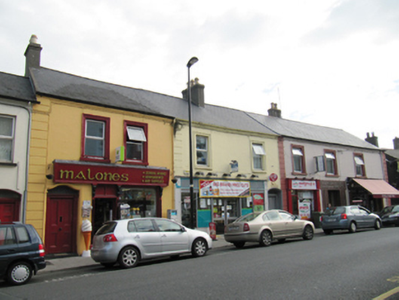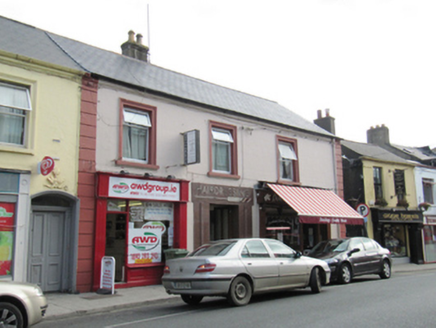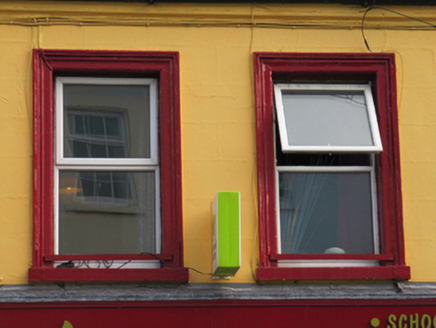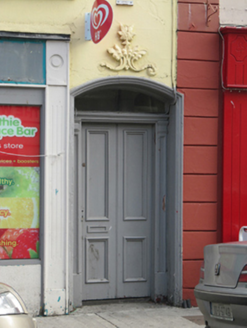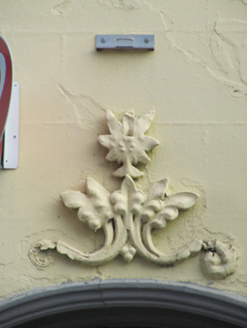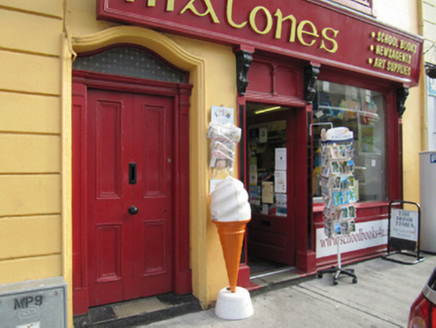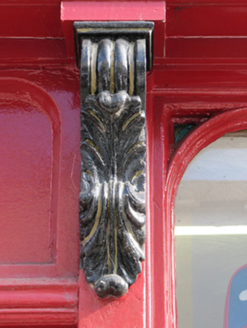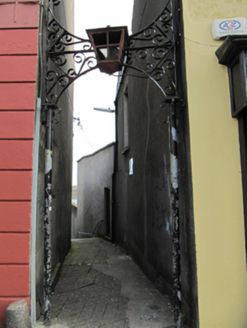Survey Data
Reg No
16003279
Rating
Regional
Categories of Special Interest
Architectural
Original Use
House
In Use As
Shop/retail outlet
Date
1870 - 1880
Coordinates
331617, 193948
Date Recorded
09/09/2010
Date Updated
--/--/--
Description
Terrace of three two-storey houses; that to east being built as two houses c.1790, remodeled and amalgamated to form a three-bay two-storey over basement house with three-storey return 1874; two-bay two-storey house to centre built c.1875, having single-storey return; and two-bay two-storey house to west built 1860, renovated 1879, further renovated and extended to rear and shopfront extended c.1900. Now in use as shops, with recent shopfronts, with offices and apartments above. Pitched slate and tile roofs with rendered chimneystacks and moulded render eaves course. Painted rendered walls with render quoins. Square-headed window openings with moulded render surrounds and painted sills, having replacement windows. Segmental-headed door opening to central house, having timber panelled door with carved timber doorcase, moulded render surround, plain overlight, and decorative moulded render crest above. Shouldered shallow segmental-headed doorway with moulded render surround to west house, having timber panelled door with carved timber doorcase, plain overlight and granite threshold. Shopfront to west house comprising recent nameboard, supported on carved pilasters with decorative consoles, flanking display window with curved corners, over panelled riser, and replacement glazed timber door with vertically divided timber panelled overdoor. Granite plinth to shopfront.
Appraisal
The applied decorative render details make a unified and coherent terrace from this multi-period group creating a pleasing feature in the street, notwithstanding recent alterations. Malone’s shopfront shows evidence of skilled design and execution.
