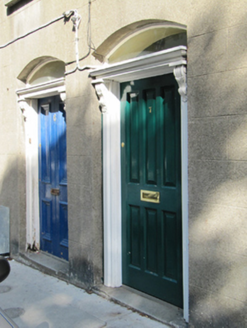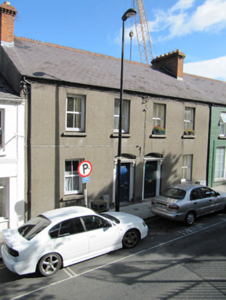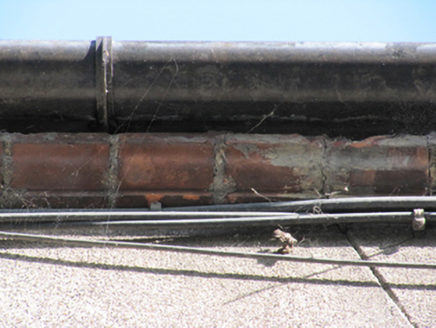Survey Data
Reg No
16003266
Rating
Regional
Categories of Special Interest
Architectural
Original Use
House
In Use As
House
Date
1895 - 1905
Coordinates
331719, 193928
Date Recorded
09/09/2010
Date Updated
--/--/--
Description
Terraced pair of two-bay two-storey houses, built 1900. Pitched slate roof with terracotta ridge cresting; red brick chimneystacks with decorative cornices. Moulded red brick eaves course. Some cast-iron rainwater goods. Unpainted lined-and-ruled rendered walls. Square-headed window openings with granite sills, having one-over-one pane timber sliding sash windows to east house, and replacement windows to west. Segmental-headed door openings with timber panelled door to west house, and replacement timber door to east house, both flanked by carved timber pilasters with consoles supporting carved timber cornice with plain overlight above, and having granite thresholds.
Appraisal
A pleasing pair of houses which retain much heritage fabric and character. The simple form is enhanced by the large chimneystacks and ridge crestings, adding interest to the roofline. The paired doorcases create a satisfying symmetrical elevation.





