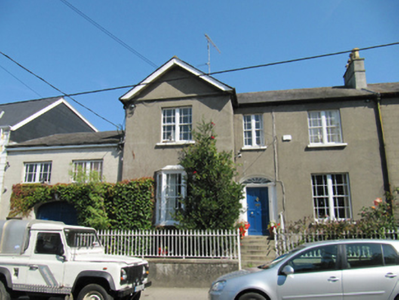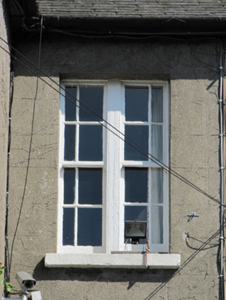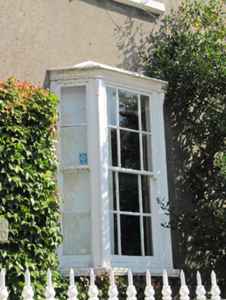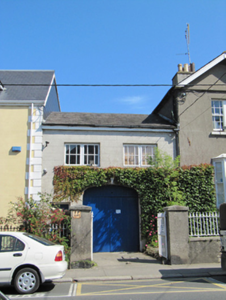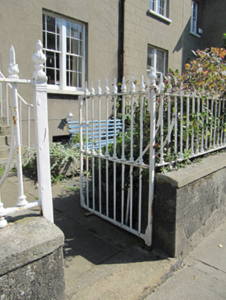Survey Data
Reg No
16003118
Rating
Regional
Categories of Special Interest
Architectural
Original Use
House
In Use As
House
Date
1840 - 1860
Coordinates
331457, 194090
Date Recorded
02/09/2010
Date Updated
--/--/--
Description
Semi-detached three-bay two-storey over basement Victorian house, built c.1850, with full-height projecting gabled bay having canted timber framed oriel window to ground floor; coach house to north elevation, built c.1890. Pitched slate roofs with rendered chimneystacks with clay pots, timber bargeboards, and cast-iron rainwater goods. Lined-and-ruled rendered walls. Square-headed openings with bipartite timber sliding sash windows, having six-over-six panes, with one-over-one panes to sides of oriel window, and four-over-four panes above entrance. Timber casement windows to coach house. Elliptical-headed door opening with timber panelled door flanked by doric columns, having petal fanlight above, approached by stone steps. Camber-headed opening to carriage house, having timber battened double doors. Cast- and wrought-iron double-leaf gates with rendered piers to carriage house entrance, cast- and wrought-iron pedestrian gate and matching railings on rendered plinth wall to site boundary.
Appraisal
With 16003119 a solid and notable early-Victorian pair of houses. The irregularly sized window panes are an interesting feature, with narrow panes forming a margin around larger ones. The retention of much fabric such as the windows, roof slates and railings gives a pleasing patina of age and creates a textural contrast to the smooth render.

