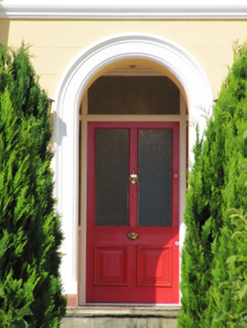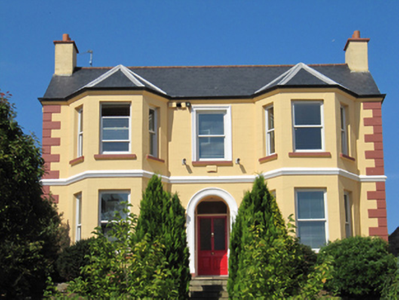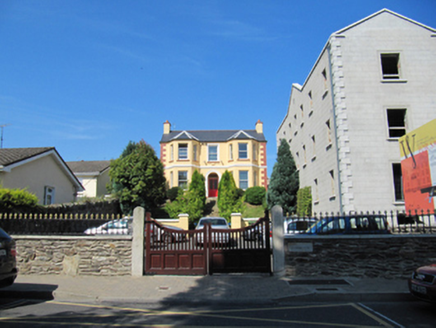Survey Data
Reg No
16003100
Rating
Regional
Categories of Special Interest
Architectural
Original Use
House
In Use As
Office
Date
1910 - 1915
Coordinates
331316, 194138
Date Recorded
02/09/2010
Date Updated
--/--/--
Description
Detached three-bay two-storey former house, built c.1913, with full-height canted projecting bays to either side of entrance bay. Now in use as offices. M-profile pitched slate roof with end chimneystacks, terracotta ridge tiles, and hipped roofs over projecting bays. Cast-iron rainwater goods and painted eaves course. Painted lined-and-ruled rendered walls, having painted quoins and string course. Square-headed window openings, with painted render surround to central bay, having one-over-one pane timber sliding sash windows and painted sills. Round-headed chamfered opening, with square-headed door opening set in porch, having half-glazed timber panelled door with plain overlight and sidelights. Granite steps with nosings. Set in own grounds with planted terraces to front, with recent retaining wall, with recent gates and boundary wall and railings to street edge.
Appraisal
A villa whose elevational composition with its bay windows and applied render detailing is typical of the pre-First World War era. It is a notable addition to the streetscape. The lined-and ruled plaster, quoins and string course were commonly used to enhance rendered buildings, an echo of the masonry façades of grander structures.





