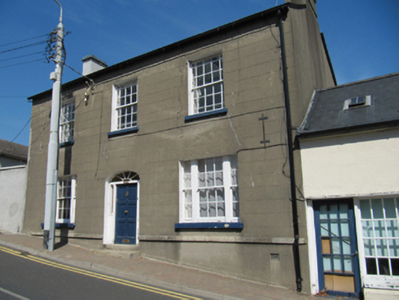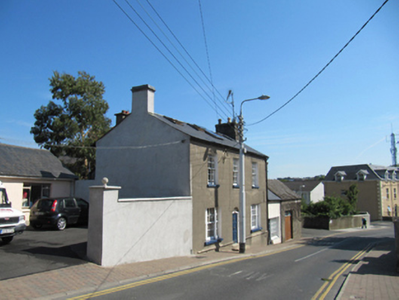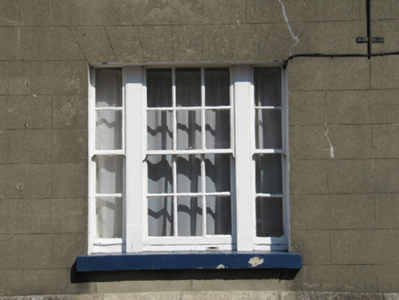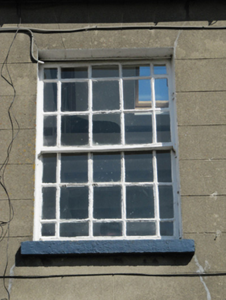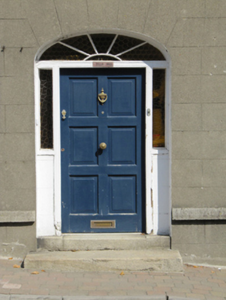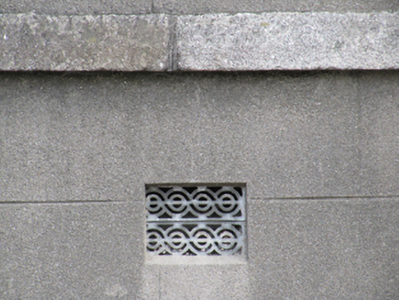Survey Data
Reg No
16003088
Rating
Regional
Categories of Special Interest
Architectural
Original Use
House
In Use As
House
Date
1825 - 1845
Coordinates
331418, 194159
Date Recorded
02/09/2010
Date Updated
--/--/--
Description
Attached three-bay two-storey over basement late-Georgian house, built c.1830, having two-storey return to rear. Pitched tiled roof with end chimneystacks and recent rooflights. Unpainted lined-and-ruled rendered walls with granite plinth course to front elevation, having decorative cast-iron ventilation grill to basement level. Smooth rendered gable walls. Square-headed window openings with painted stone sills, with timber sliding sash windows, fifteen-over-fifteen panes to first floor, tripartite to ground floor with six-over-six panes flanked by two-over-two. Elliptical-headed door opening, having timber panelled door flanked by sidelights, with spoked fanlight over. Cut granite steps to door. Sited directly on street.
Appraisal
A well proportioned house which makes a very positive contribution to the street. Its simple form is enhanced by the textures of the lined-and-ruled plasterwork and the timber sliding sash windows. The first floor windows are unusual, having a margin of particularly small panes. The size of the window openings suggests that they may have been enlarged during the latter part of the nineteenth-century.

