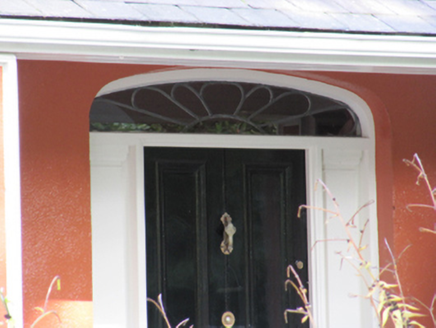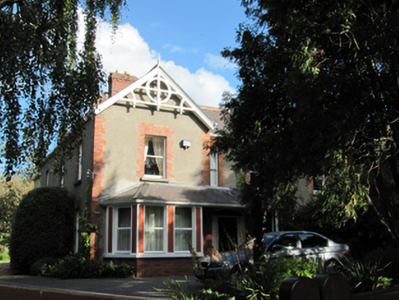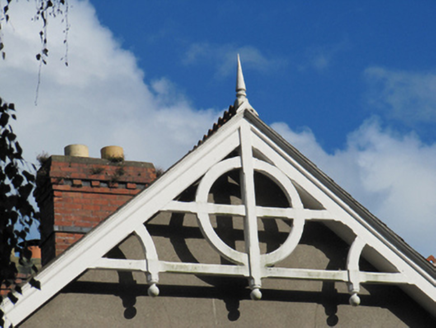Survey Data
Reg No
16000051
Rating
Regional
Categories of Special Interest
Architectural
Original Use
House
In Use As
House
Date
1890 - 1900
Coordinates
331182, 194386
Date Recorded
04/10/2010
Date Updated
--/--/--
Description
Semi-detached three-bay two-storey late-Victorian house, built c.1895, with projecting gabled end bay to front (west) elevation, having canted bay window with hipped slate roof extended over door to form open porch, and having two-storey full-height return, and recent extensions to rear. Pitched slate roofs with decorative timber bargeboards and finial, terracotta ridge crestings, moulded red brick eaves course, red brick chimneystacks with decorative cornices, and cast-iron rainwater goods. Unpainted rendered walls, having red brick quoins. Square-headed window openings having red brick block-and-start surrounds and granite sills, with one-over-one pane timber sliding sash windows, with replacement windows to bay window and rear elevation. Elliptical-headed door opening having timber panelled door flanked by painted pilasters, with petal overlight over. Recent gates to site entrance.
Appraisal
A fine late Victorian suburban house with decorative bargeboards. The retention of original fabric including chimney pots, rainwater goods, and timber windows creates an appropriate patina of age. The mass production of red brick in the nineteenth century made it a reliable and affordable building material, making it popular for decorative effects. Its use here enhances and adds definition to the form of the building.





