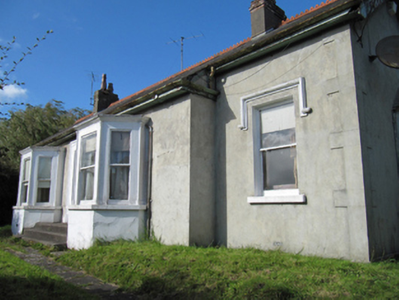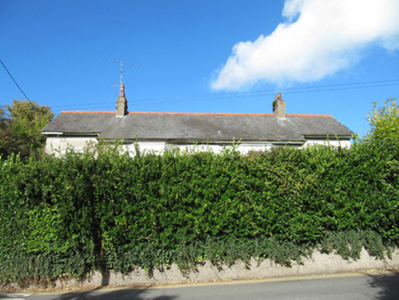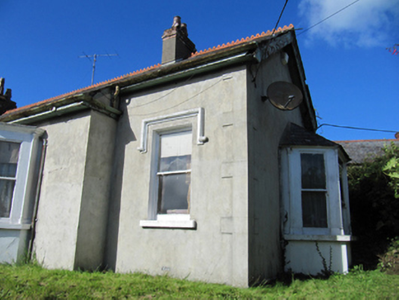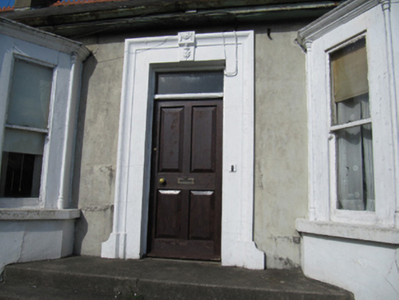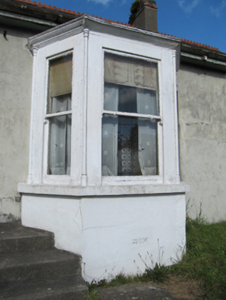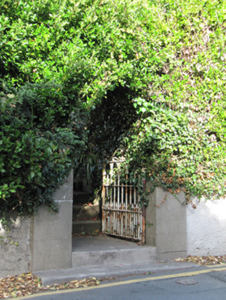Survey Data
Reg No
16000036
Rating
Regional
Categories of Special Interest
Architectural
Original Use
House
In Use As
House
Date
1905 - 1910
Coordinates
331145, 194301
Date Recorded
04/10/2010
Date Updated
--/--/--
Description
Detached five-bay single-storey Edwardian house, built 1907; composed of three-bay entrance projection with catslide roof to front (south) elevation, with two flat roofed canted bay windows, and with canted bay window with hipped slate roof to side elevations; extension to rear. Pitched slate roof with terracotta ridge crestings and rendered chimneystacks, timber bargeboards and eaves, and cast-iron rainwater goods. Unpainted smooth rendered walls with render quoins. Square-headed openings with one-over-one pane timber sliding sash windows, having carved timber colonettes and cornices and painted continuous sills to bay windows, and having painted carved label mouldings to other windows. Square-headed door opening with moulded render surround with decorative keystone, timber panelled door with plain overlight. Rendered steps approaching door. Cast-iron pedestrian gate with rendered piers, steps to site entrance. Rendered boundary walls.
Appraisal
The well designed and executed bay windows are typical of the fine finish to suburban architecture designed for the middle classes in the Edwardian era, and their retention here is particularly pleasing in effect. The advance and recession of the façade is typical of the period. It is one of several houses built in the early twentieth century in the area which retain early or original fabric including roof slates, ridge crestings and timber windows, and as such it forms part of a notable group.

