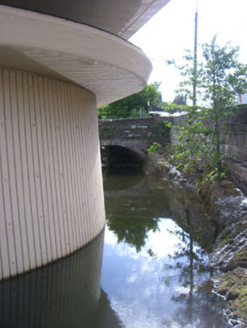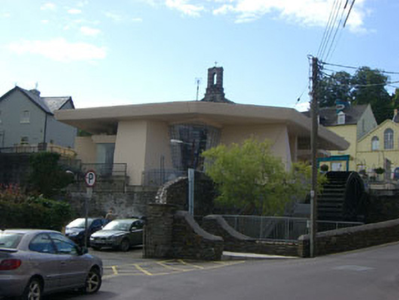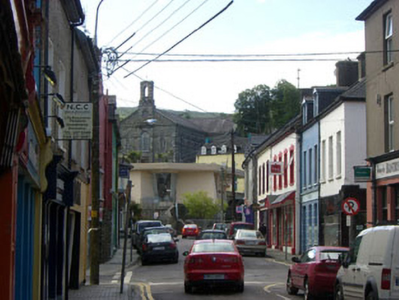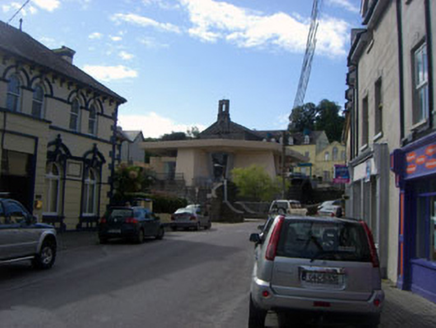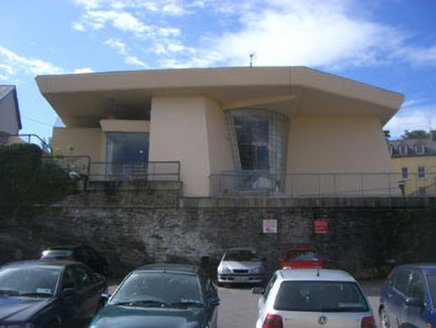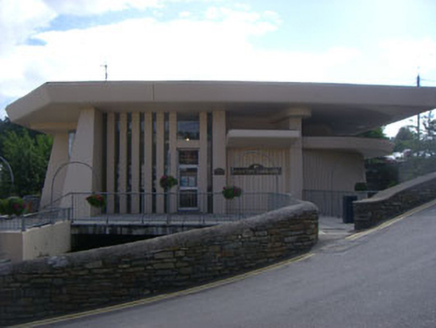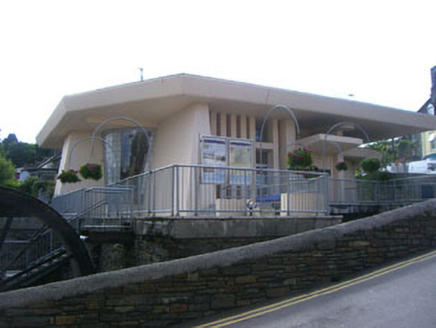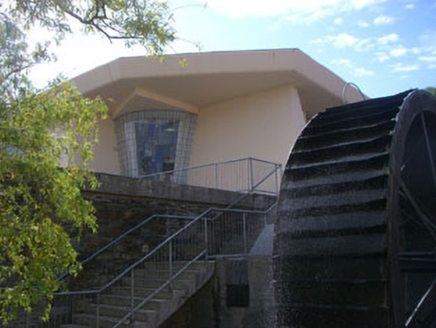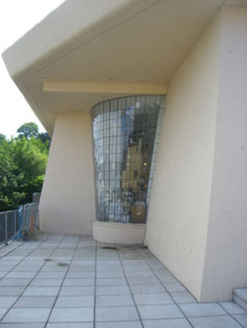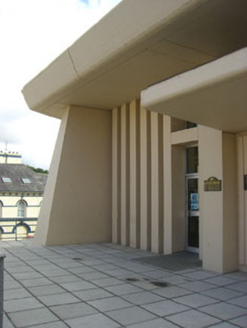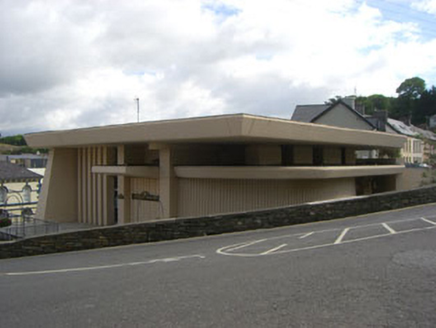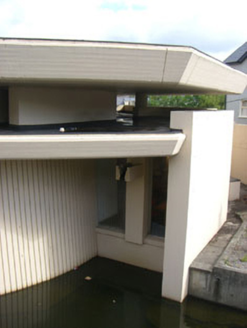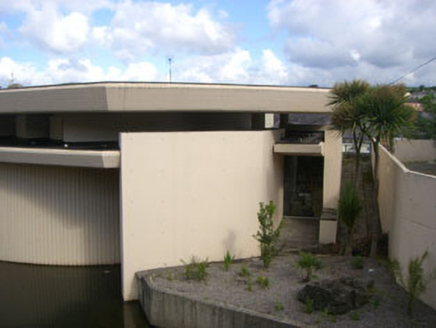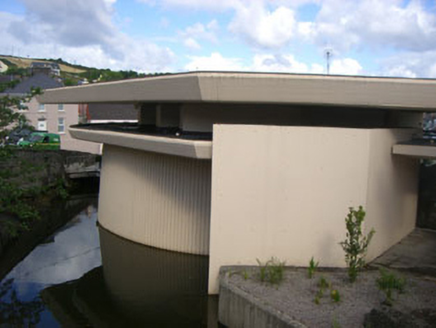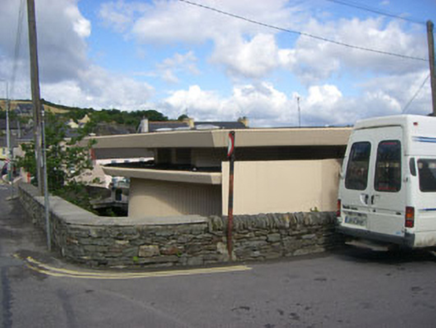Survey Data
Reg No
20834034
Rating
National
Categories of Special Interest
Architectural, Social, Technical
Original Use
Library/archive
In Use As
Library/archive
Date
1970 - 1980
Coordinates
99804, 48278
Date Recorded
19/06/2008
Date Updated
--/--/--
Description
Detached Modernist style irregular-plan double-height library, built c.1975. Flat shuttered concrete chamfered overhanging roof. Painted shuttered concrete walls with signage panels. Square-headed openings with uPVC fixed pane windows. Bow-fronted opening with fixed pane windows. Square-headed door opening with uPVC door and overlight. Concrete flagged courtyard enclosed by water and coursed rubble stone walls. Accessed by flight of steps and railings (north-west) and concrete bridge (west).
Appraisal
This unique construction, situated on the site of a former flour mill, displays a Modernist style which owes much to the international styles of Le Corbusier and Frank Lloyd Wright. It is an unusual building in Bantry and adds both variety and character to Bridge Street. Designed by then county architect Patrick Sweeny in 1962, construction commenced under Muranane and O'Shea some ten years later. It is a fine late twentieth century addition in the this predominantly nineteenth century town and is a remind of the inventive engineering and design possibilities which good modern architecture can achieve.
