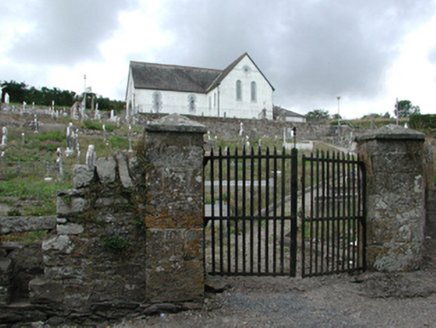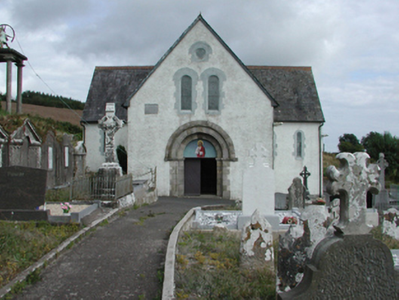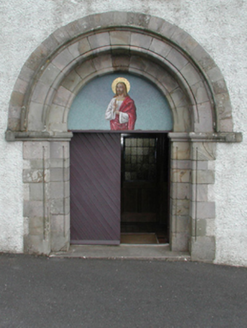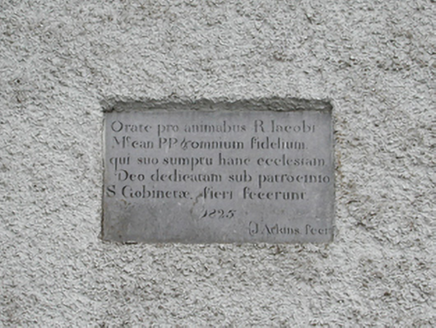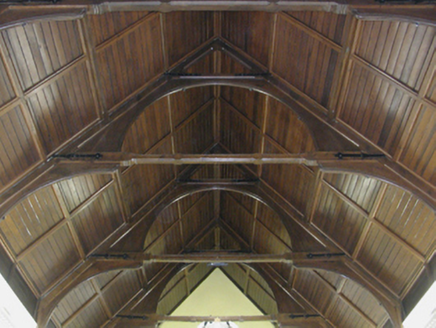Survey Data
Reg No
22903103
Rating
Regional
Categories of Special Interest
Architectural, Artistic, Historical, Social, Technical
Previous Name
Saint Abigail's Catholic Church
Original Use
Church/chapel
In Use As
Church/chapel
Date
1880 - 1885
Coordinates
224412, 96537
Date Recorded
05/01/2004
Date Updated
--/--/--
Description
Detached four-bay double-height Catholic church, built 1883, on a rectangular plan comprising two-bay double-height nave opening into single-bay (single-bay deep) double-height transepts centred on single-bay double-height chancel to crossing (east). Renovated, ----, with sanctuary reordered. Pitched slate roof with perforated crested terracotta ridge tiles, and cast-iron rainwater goods on rendered eaves retaining cast-iron downpipes. Roughcast battered walls on rendered plinth. Round-headed window openings with block-and-start surrounds having chamfered reveals framing storm glazing over fixed-pane fittings having leaded stained glass panels. Paired round-headed window openings (transepts) with surrounds having chamfered reveals framing storm glazing over fixed-pane fittings having leaded stained glass panels. Round-headed "Trinity Window" (east) with block-and-start surrounds having chamfered reveals framing storm glazing over fixed-pane fittings having leaded stained glass panels. Round-headed door opening to entrance (west) front with cut-limestone threshold, and cut-limestone block-and-start surround having thumbnail beaded rebated reveals with hood moulding on monolithic label stops framing diagonal timber boarded double doors having mosaic tiled overpanel. Paired round-headed window openings (gable) with block-and-start surrounds having chamfered reveals framing storm glazing over fixed-pane fittings having leaded stained glass panels. Interior including vestibule (west); square-headed door opening into nave with glazed timber panelled double doors having sidelights below overlight; full-height interior open into roof with stained glass "West Window" (----), carpeted central aisle between replacement timber pews, Gothic-style timber stations between leaded stained glass memorial windows (----), pair of cut-white marble wall monuments (ob. ----; ----), round-headed arcades on cut-limestone pillars, stepped dais to sanctuary to crossing (east) reordered, ----, with cut-veined white marble panelled altar below stained glass memorial "Trinity Window" (----), and exposed trefoil arch braced collared timber roof construction on "Cavetto" corbels with wind braced timber boarded ceiling in timber frame on dentilated cornice. Set in landscaped grounds on an elevated site with piers to perimeter having lichen-spotted cut-limestone pyramidal capping supporting flat iron double gates.
Appraisal
A church erected for Reverend Richard O'Gorman (d. 1901) to designs by Walter Glynn Doolin (1850-1902) of Dublin (Crookes 1987, 117) representing an important component of the ecclesiastical heritage of County Waterford with the architectural value of the composition, one repurposing an earlier chapel built (1825) for 'R. Jacobi Mccan P.P. [Reverend James McCann (d. 1830)]' to designs by the obscure 'J. Atkins' (Power 1937, 187), confirmed by such attributes as the cruciform plan form, aligned along a liturgically-correct axis; and the slender profile of the openings underpinning a restrained Romanesque theme with the chancel defined by an elegant "Trinity Window". Having been well maintained, the form and massing survive intact together with substantial quantities of the original fabric, both to the exterior and to the interior reordered (----) in accordance with the liturgical reforms sanctioned by the Second Ecumenical Council of the Vatican (1962-5) where contemporary joinery; restrained wall monuments; and vibrant stained glass, all highlight the artistic potential of the composition: meanwhile, an exposed timber roof construction pinpoints the engineering or technical dexterity of a church making a pleasing visual statement on a wooded hillside.
