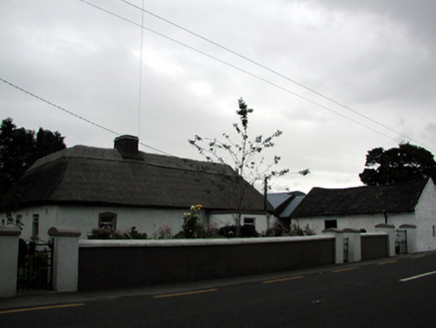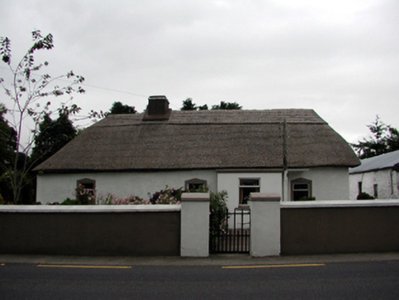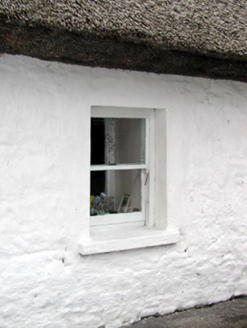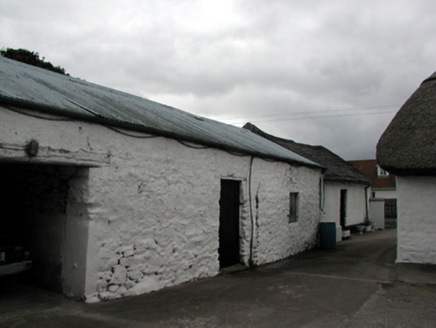Survey Data
Reg No
22903012
Rating
Regional
Categories of Special Interest
Architectural, Social
Original Use
House
In Use As
House
Date
1790 - 1810
Coordinates
216838, 96650
Date Recorded
18/09/2003
Date Updated
--/--/--
Description
Detached four-bay single-storey thatched cottage, c.1800, on an L-shaped plan retaining some early fenestration with single-bay single-storey return to north. Renovated and extended, c.1950, comprising single-bay single-storey flat-roofed infill return to north with single-bay single-storey flat-roofed projecting porch added. Mostly refenestrated, c.1975. Reroofed, 2002. Hipped roof on an L-shaped plan with replacement reed thatch, 2002, in English style having rope work to ridge, and rendered chimney stack. Flat corrugated-iron roof to infill return with iron rainwater goods on timber eaves. Flat concrete roof to porch. Painted roughcast walls over random rubble stone construction with painted random rubble stone walls to some elevations. Painted rendered walls to infill return and to porch. Square-headed window openings with stone sills (some replacement concrete sills, c.1975), and rendered surrounds, c.1975, to front (south) elevation. 1/1 timber sash windows with some replacement aluminium casement windows, c.1975. Square-headed door opening with glazed timber panelled door. Set back from line of road in own grounds with painted rendered boundary wall to front having painted rendered piers, and wrought iron gate. (ii) Detached three-bay single-storey rubble stone outbuilding, c.1800, to north-east with square-headed carriageway to left. Reroofed, c.1975. Pitched roof with replacement corrugated-iron, c.1975, iron ridge tiles, rendered coping, and iron rainwater goods. Limewashed random rubble stone wall to front (west) elevation with unpainted roughcast wall to rear (east) elevation. Square-headed window opening with no sill, timber lintel, and timber fitting. Square-headed door opening with timber lintel, and timber boarded door. Square-headed carriageway with timber lintel, and no fittings. (iii) Detached single-bay single-storey outbuilding, c.1900, to east with square-headed carriageway to rear (east) elevation. Pitched slate roof with clay ridge tiles, rendered coping, and iron rainwater goods. Limewashed random rubble stone walls. Square-headed door opening with timber fittings. Square-headed carriageway with timber lintel, and timber boarded double doors.
Appraisal
An appealing, modest-scale cottage forming an important element of the vernacular heritage of County Waterford, as identified by the low massing, the informal arrangement of the openings, and a thatched roof. Reasonably well maintained, the cottage retains most of its original form, together with some early salient features and materials, which enhance the historic character of the composition. A range of early-surviving outbuildings to the grounds augment the group and setting qualities of the site, and the complex makes a positive contribution to the visual appeal of the locality.







