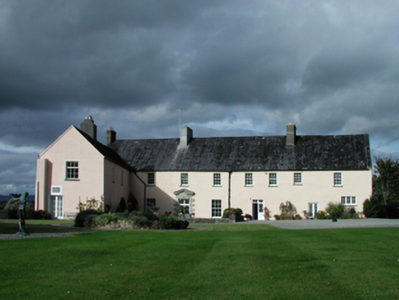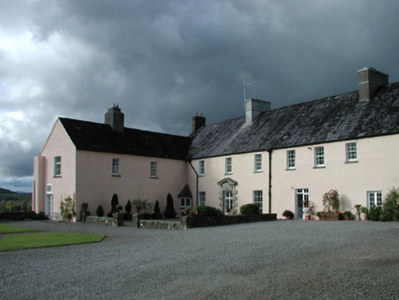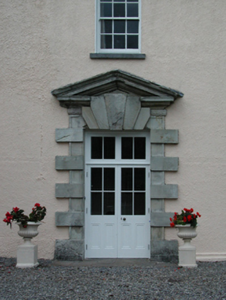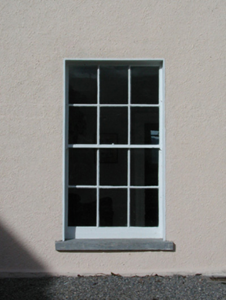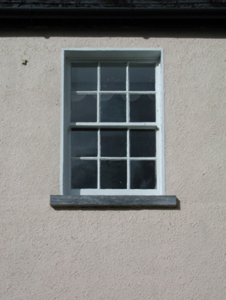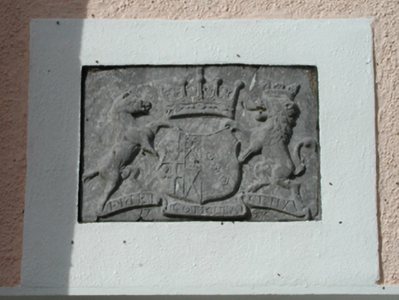Survey Data
Reg No
22902918
Rating
National
Categories of Special Interest
Archaeological, Architectural, Artistic, Historical, Social
Original Use
Country house
In Use As
Country house
Date
1700 - 1745
Coordinates
209266, 95070
Date Recorded
09/10/2003
Date Updated
--/--/--
Description
Detached eight-bay two-storey country house, dated 1745, on an L-shaped plan originally forming part of larger composition with single-bay (two-bay deep) two-storey projecting end bay. Occupied, 1901. Leased, 1911. Sold, 1957. Truncated, 1966, producing present composition. Sold, 1995. Pitched slate roof on an L-shaped plan with clay ridge tiles, rendered chimney stacks having stringcourses below concrete capping supporting terracotta pots, lichen-spotted coping to gables, and cast-iron rainwater goods on rendered eaves retaining embossed cast-iron hoppers and embossed downpipes. Replacement rendered battered walls bellcast over rendered plinth. Square-headed door opening with threshold, cut-limestone block-and-start surround centred on keystones with ogee-detailed open bed pediment framing glazed timber panelled double doors having overlight. Square-headed window openings with cut-limestone sills, and concealed dressings framing six-over-six timber sash windows. Set in landscaped grounds.
Appraisal
A country house representing an important component of the domestic built heritage of County Waterford with the architectural value of the composition, one perched on the footings of 'a large circular tower...probably the corner tower of a bawn' [SMR WX029-021001-], confirmed by such attributes as the deliberate alignment maximising on panoramic vistas overlooking the winding River Blackwater with its mountainous backdrop in the distance; the elongated rectilinear plan form; the feint battered silhouette; the diminishing in scale of the openings on each floor producing a graduated tiered visual effect; and the high pitched roof: meanwhile, little evidence survives of the 'plain modern Grecian building' erected (1822; 1843-9) to designs by Martin Day (d. 1861) of County Wexford and demolished (1966) following the sale of the property by James Henry Ion Villiers-Stuart (1928-2004) to his cousin FitzGerald Villiers-Stuart (Bence-Jones 1978, 109). Having been well maintained, the form and massing survive intact together with substantial quantities of the original fabric, both to the exterior and to the interior where contemporary joinery; reclaimed chimneypieces; and plasterwork enrichments, all highlight the artistic potential of a country house having long standing connections with the Villiers-Stuart family including Henry Villiers-Stuart (né Stuart) (1803-74) 'late of Dromana County Waterford' (Calendars of Wills and Administrations 1874, 621); Henry Windsor Villiers-Stuart (1827-95) 'late of Dromana Cappoquin County Waterford' (Calendars of Wills and Administrations 1896, 416); Major Henry Charles Windsor Villiers-Stuart (1867-1908) 'late of Dromana Cappoquin County Waterford' (Calendars of Wills and Administrations 1908, 538); and Ion Henry Fitzgerald Villiers-Stuart (1900-48).

