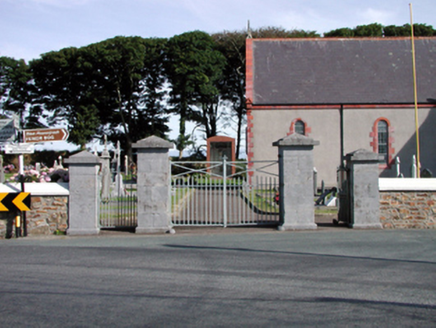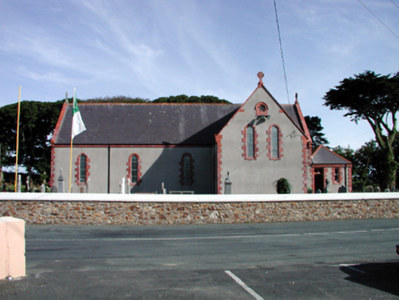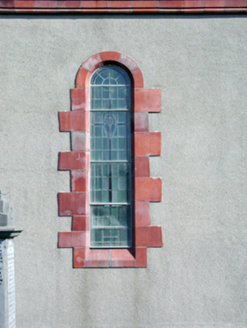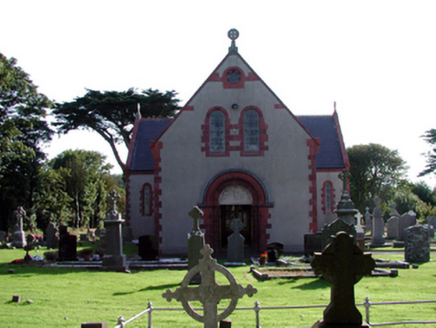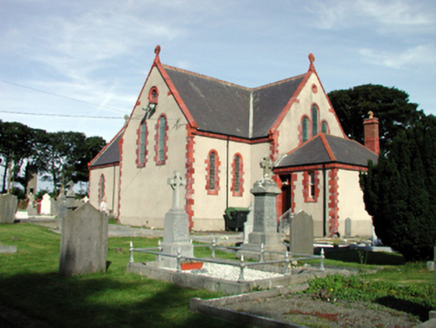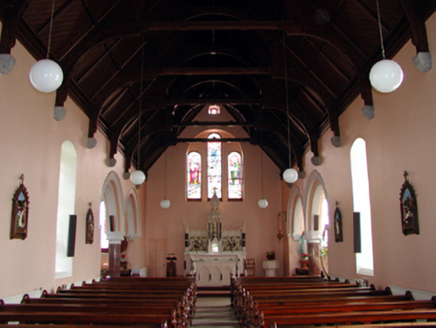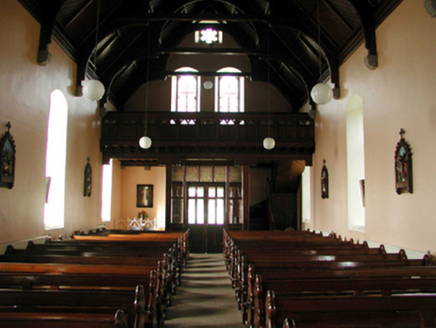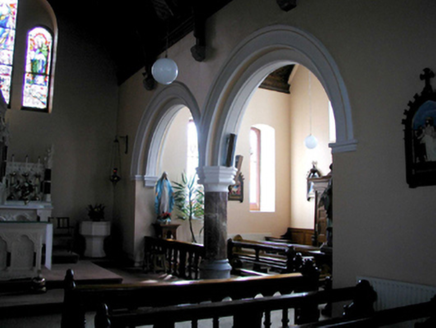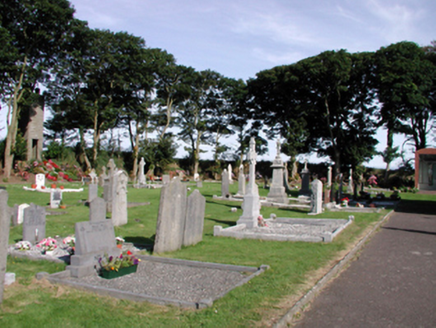Survey Data
Reg No
22902601
Rating
Regional
Categories of Special Interest
Architectural, Artistic, Historical, Social, Technical
Original Use
Church/chapel
In Use As
Church/chapel
Date
1890 - 1895
Coordinates
253022, 101352
Date Recorded
20/08/2003
Date Updated
--/--/--
Description
Detached four-bay double-height Romanesque-style Catholic church, built 1894, on a cruciform plan and possibly incorporating fabric of earlier church, c.1820, on site comprising three-bay double-height nave with single-bay double-height transepts to north and to south, and single-bay double-height shallow chancel to east. Extended, c.1945, comprising single-bay single-storey sacristy to east. Pitched slate roofs on a cruciform plan (hipped to sacristy) with decorative red clay ridge tiles, terracotta coping to gables having limestone cross finials to apexes, and cast-iron rainwater goods on stepped terracotta eaves. Unpainted rendered walls with terracotta quoins to corners. Round-headed window openings (paired to transepts; in tripartite arrangement to chancel; paired to west) with terracotta chamfered sills, block-and-start surrounds, and fixed-pane leaded stained glass windows. Cinquefoil window openings to gables to transepts (hexafoil to gable to west) in terracotta surrounds having hood mouldings over, and fixed-pane leaded stained glass panels. Round-headed door opening with terracotta block-and-start Romanesque doorcase having profiled reveals, stringcourse to spring of arch, cut-limestone archivolt over, timber panelled double doors, and yellow terracotta overpanel having figurative detailing. Square-headed window openings to sacristy with terracotta chamfered sills, block-and-start surrounds, and timber casement windows. Square-headed door opening with cut-stone steps, terracotta block-and-start surround, and timber panelled door with overlight. Full-height interior open into roof with glazed timber panelled internal porch supporting timber panelled gallery to first floor to west, carved timber pews, carved timber stations, decorative Gothic altar furniture, exposed timber roof construction on corbels, and round-headed arcade to transepts on polished marble pillars having moulded plasterwork archivolts. Set back from road in own grounds. (ii) Graveyard to site with various cut-stone grave markers, c.1820 – present. (iii) Gateway, c.1895, to south comprising pair of limestone ashlar piers with cut-stone capping, replacement steel double gates, c.1995, and flanking pedestrian gates having limestone ashlar outer piers with cut-stone coping, and sections of random rubble stone boundary walls to perimeter of site with painted rendered coping.
Appraisal
A well-composed and finely-detailed middle-size church that has been very well maintained to present an early aspect. The juxtaposition of unpainted render with terracotta detailing produces a lively polychromatic effect, which emphasises the presence of the church as a central feature in the village of Fennor. The interior, which appears to remain unaltered, incorporates a range of features of artistic interest, together with an exposed timber roof construction of some technical merit. To the attendant graveyard fine cut-stone markers, some dating to the period of the original church on site, enhance the artistic design quality of the site, and are representative of high quality craftsmanship.
