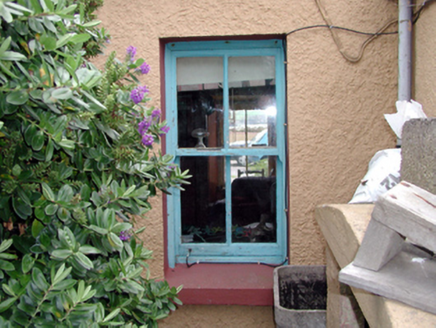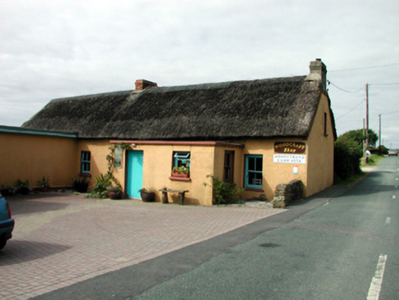Survey Data
Reg No
22902501
Rating
Regional
Categories of Special Interest
Architectural, Social
Original Use
House
In Use As
House
Date
1830 - 1850
Coordinates
247589, 98505
Date Recorded
19/08/2003
Date Updated
--/--/--
Description
Detached five-bay single-storey thatched cottage with dormer attic, c.1840, retaining some early fenestration. Renovated and extended, c.1940, comprising single-bay single-storey flat-roofed return to west with two-bay single-storey flat-roofed projecting porch added to front. Renovated and extended, c.1965, comprising two-bay single-storey perpendicular wing to south-east having single-bay single-storey gabled projecting end bay to accommodate part commercial use. Pitched roof with reed thatch, and rendered and red brick Running bond squat chimney stacks. Flat concrete roofs to porch and to return. Flat felt roof to wing with timber eaves and pitched (gabled) felt roof to end bay with clay ridge tiles and plastic rainwater goods on rendered eaves. Painted rendered walls to original block over mud wall construction having slight batter, and painted rendered walls to remainder having painted roughcast walls to end bay to wing. Square-headed window openings (some remodelled, c.1965) with stone sills (replacement concrete sills, c.1965, to remodelled openings). 1/1 and 2/2 timber sash windows with replacement timber casement windows, c.1965, to remodelled openings. Square-headed door opening to porch with tongue-and-groove timber panelled door. Square-headed window opening to end bay to wing with rendered sill, rendered surround, and fixed-pane (two-light) timber window. Road fronted perpendicular to road with side (north) elevation fronting on to road, and replacement concrete brick cobbled forecourt, c.1990, to site.
Appraisal
This cottage forms an important element of the vernacular heritage of County Waterford, as identified by the construction in mud, the informal arrangement to the small-scale openings, and the thatched roof. Although extensively renovated and extended over the course of the twentieth century, much of the form and early fabric of the original block remains intact, which enhances the historic quality of the site.



