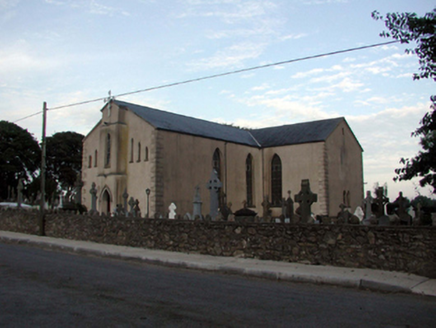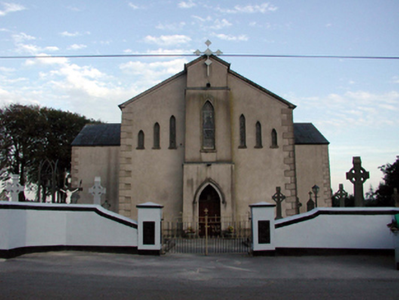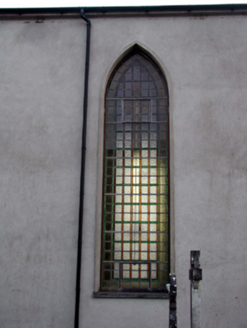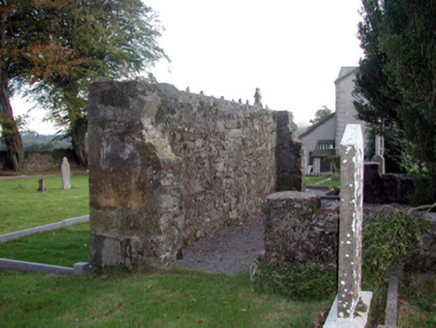Survey Data
Reg No
22902301
Rating
Regional
Categories of Special Interest
Architectural, Artistic, Historical, Social
Original Use
Church/chapel
In Use As
Church/chapel
Date
1835 - 1845
Coordinates
231108, 102800
Date Recorded
05/01/2004
Date Updated
--/--/--
Description
Detached three-bay double-height Catholic church, dated 1840, on a T-shaped plan comprising two-bay double-height nave with single-bay full-height advanced entrance bay to north-west, single-bay double-height transepts to north-east and to south-west, and single-bay double-height canted shallow chancel to south-east having single-bay single-storey lean-to sacristy. Renovated, c.1990. Pitched slate roofs on a T-shaped plan (lean-to to sacristy) with clay ridge tiles, and replacement uPVC rainwater goods, c.1990, on rendered eaves. Unpainted replacement cement rendered walls, c.1990, with rendered quoins to corners, cut-stone stringcourses to entrance bay, and rendered strips to eaves having replacement iron cross, c.1990, to gable. Pointed-arch window openings (grouped (three) to north-west in a stepped plan; paired to transepts) with cut-stone sills, rendered surrounds, and fixed-pane leaded stained glass windows. Pointed-arch door opening with hood moulding over, replacement timber panelled double doors, c.1990, and overlight. Interior with decorative clay tile to aisle, carved timber pews, gallery to first floor to north-west, cut-stone wall monuments, mosaic-detailing to chancel, and marble altar fittings. Set back from road in own grounds with painted rendered boundary wall to perimeter having painted rendered panelled piers with iron double gates. (ii) Graveyard to site with various cut-stone grave markers, c.1840 – present. (iii) Remains of detached single-bay single-storey single-cell Catholic church, dated 1802, to site. Now in ruins. Roof now gone (profile not discernible). Random rubble stone walls with lime mortar, and dressed stone quoins to corners. Openings not discernible.
Appraisal
A well-composed substantial church of solid massing, which retains most of its original form, but little of its early character on account of extensive renovation works in the late twentieth century. A reserved external treatment produces a monumental, austere visual effect that enhances the position of the church in the locality. Some subtle detailing, including the stepped pattern to some window openings, enhances the architectural quality of the composition, while the early stained glass panels are of artistic design quality. A collection of cut-stone markers continues the design quality in the grounds, while the survival of the remains of an earlier, pre-Emancipation (1829) church is also of significance.







