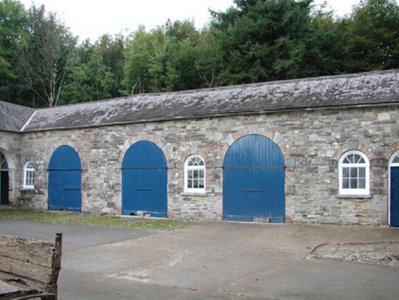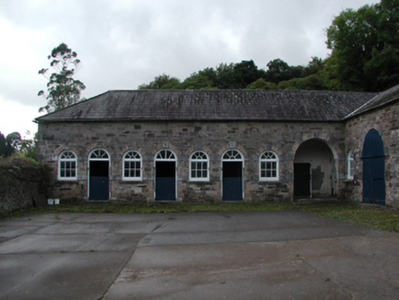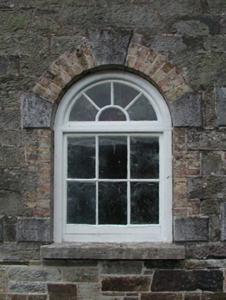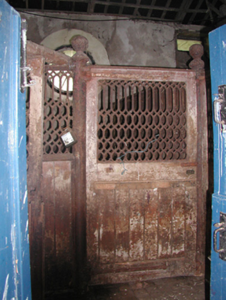Survey Data
Reg No
22902126
Rating
Regional
Categories of Special Interest
Architectural, Artistic
Original Use
Stables
In Use As
Stables
Date
1845 - 1850
Coordinates
208190, 99677
Date Recorded
05/01/2004
Date Updated
--/--/--
Description
Detached thirteen-bay single-storey coach house-cum-stable outbuilding, built 1849, on a U-shaped plan comprising five-bay full-height central block with four-bay full-height projecting wings. Hipped slate roof on a U-shaped plan with clay ridge tiles, and cast-iron rainwater goods on cut-limestone eaves retaining cast-iron downpipes. Part repointed coursed or snecked rubble stone walls with cut- or hammered limestone flush quoins to corners. Series of round-headed carriageways (north) with rusticated cut-limestone blocked red brick block-and-start surrounds centred on rusticated cut-limestone keystones framing timber boarded double doors. Round-headed flanking window openings with cut-limestone sills, and rusticated cut-limestone blocked red brick block-and-start surrounds centred on rusticated cut-limestone keystones framing timber casement windows having fanlights. Round-headed door openings (wings) with thresholds, and rusticated cut-limestone blocked red brick block-and-start surrounds centred on rusticated cut-limestone keystones framing timber boarded half-doors having fanlights. Round-headed flanking window openings with cut-limestone sills, and rusticated cut-limestone blocked red brick block-and-start surrounds centred on rusticated cut-limestone keystones framing timber casement windows having fanlights. Set in grounds shared with Salterbridge House.
Appraisal
A coach house-cum-stable outbuilding contributing positively to the group and setting values of the Salterbridge House estate.









