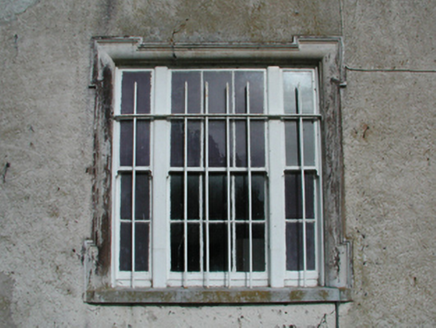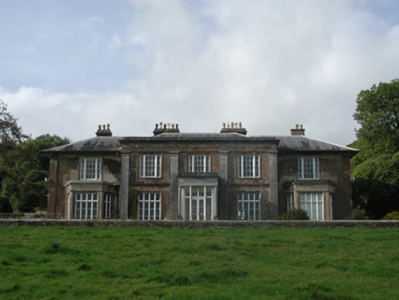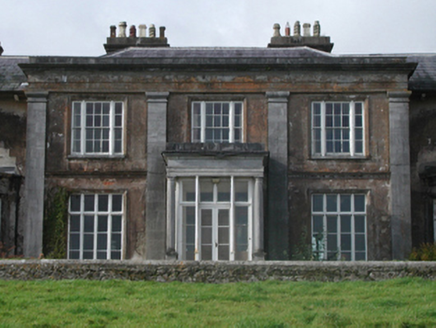Survey Data
Reg No
22902114
Rating
National
Categories of Special Interest
Architectural, Artistic, Historical, Social
Original Use
Country house
In Use As
Country house
Date
1845 - 1850
Coordinates
208223, 99627
Date Recorded
08/10/2003
Date Updated
--/--/--
Description
Detached three-bay two-storey country house, built 1849, on a U-shaped plan centred on single-bay single-storey flat-roofed projecting porch to ground floor; single-bay two-storey recessed end bays; six-bay (west) or four-bay (east) two-storey side elevations. "Improved", 1884. Occupied, 1911. Sold, 1947. Hipped slate roof on a U-shaped plan centred on hipped slate roof behind parapet, pressed or rolled lead ridges, rendered chimney stacks centred on paired rendered central chimney stacks on axis with ridge having corbelled stepped stringcourses below capping supporting terracotta tapered or yellow terracotta octagonal pots, and cast-iron rainwater goods on overhanging panelled eaves having "Acanthus"-detailed fluted scroll consoles retaining cast-iron downpipes. Part creeper- or ivy-covered rendered, ruled and lined walls on limestone ashlar stepped plinth with limestone ashlar pilasters supporting "Cyma Recta"- or "Cyma Reversa"-detailed cornice on frieze on entablature below parapet; rendered, ruled and lined walls (end bays) on limestone ashlar stepped plinth with limestone ashlar pilasters to corners; lime rendered surface finish (remainder). Square-headed door opening (porch) approached by flight of three cut-limestone steps, timber doorcase with colonettes on chamfered pedestals framing glazed timber panelled double doors having sidelights below overlight. Square-headed door opening into country house with timber panelled double doors having sidelights on panelled risers below overlight. Square-headed window openings (ground floor) with cut-limestone sills on panelled risers, timber mullions, and cut-limestone surrounds framing timber casement windows having overlights. Square-headed window openings in tripartite arrangement (first floor) with cut-limestone sills, timber mullions, and cut-limestone surrounds framing six-over-six timber sash windows having two-over-two sidelights. Set in landscaped grounds.
Appraisal
A country house erected by Richard Chearnley (1807-63) representing an important component of the domestic built heritage of County Waterford with the architectural value of the composition, one enveloping an eighteenth-century house (1751) annotated as "Saltabridge [of] Richard Musgrave Esquire" by Taylor and Skinner (1778 pl.128), confirmed by such attributes as the deliberate alignment maximising on panoramic vistas overlooking rolling grounds and the meandering River Blackwater; the near-symmetrical footprint centred on a pillared porch demonstrating good quality workmanship in a silver-grey limestone; the diminishing in scale of the multipartite openings on each floor producing a graduated visual impression with the principal "apartments" or reception rooms defined by polygonal bay windows; and the decorative timber work embellishing a slightly oversailing roofline. Having been well maintained, the elementary form and massing survive intact together with substantial quantities of the original fabric, both to the exterior and to the interior where timber work ("1884"); chimneypieces; and decorative plasterwork enrichments, all highlight the artistic potential of the composition. Furthermore, an adjacent coach house-cum-stable outbuilding (see 22902126); a nearby farmyard complex (see 22902127); and distant gate lodges (see 22902112; 22902113), all continue to contribute positively to the group and setting values of an estate having historic connections with the Chearnley family including Richard Anthony Chearnley (1850-79) 'late of Salter Bridge Cappoquin County Waterford' (Calendars of Wills and Administrations 1880, 109); Major Henry Philip Chearnley (1852-1916), 'Justice of Peace [and] Deputy Lieutenant late of Cappoquin County Waterford' (Calendars of Wills and Administrations 1916, 88); and Captain Henry John Chearnley (1882-1935).





