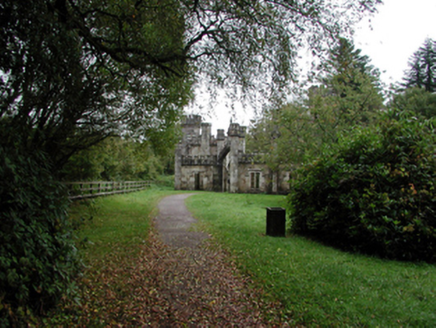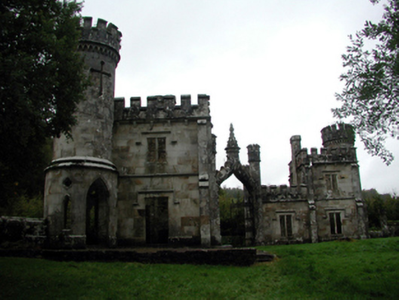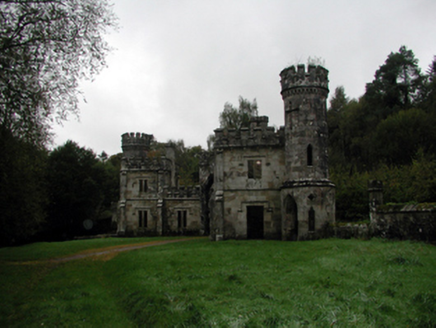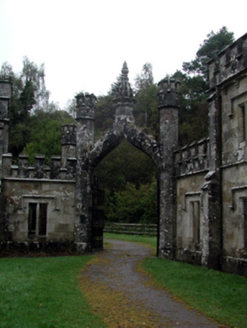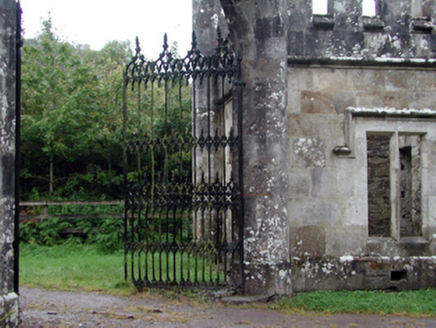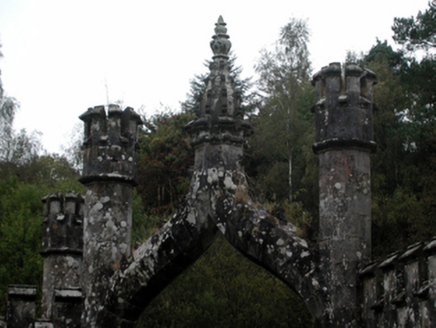Survey Data
Reg No
22902013
Rating
National
Categories of Special Interest
Architectural, Artistic, Historical, Social
Original Use
Gates/railings/walls
Date
1840 - 1850
Coordinates
202578, 99433
Date Recorded
08/10/2003
Date Updated
--/--/--
Description
Gateway, c.1845, comprising ogee-headed opening, limestone ashlar polygonal flanking piers, and pair of attached two-bay single- and two-storey flanking gate lodges diagonally-disposed to east and to west comprising single-bay single-storey linking bays with single-bay two-storey outer bays having single-bay three-stage engaged corner turrets on circular plans. Dismantled, post-1935. Now disused and derelict. Roofs not visible behind parapets (most now dismantled) with limestone ashlar paired polygonal chimney stacks, and remains of cast-iron rainwater goods. Limestone ashlar polygonal piers to gateway with moulded stringcourses having battlemented coping over, and sproketed finial to apex to opening with finial. Sandstone ashlar walls to gate lodges with cut-limestone dressings including stepped buttresses, stringcourses to first floor, moulded course to first stage to turrets, and battlemented parapets on consoled stringcourses (on profiled tables to turrets) having cut-limestone coping. Ogee-headed opening to gateway with decorative cast-iron double gates. Paired square-headed window openings to gate lodges with no sills, chamfered reveals, and hood mouldings over. Square-headed door openings with chamfered reveals, and hood mouldings over. Pointed-arch door openings to turrets with inscribed surrounds. Trefoil-headed flanking window openings with raised surrounds, and quatrefoil openings over. Cross apertures to top stages to turrets with raised surrounds. All fittings now gone. Interiors now dismantled with internal walls and floors removed. Road fronted at entrance to grounds of Ballysaggartmore House with irregular coursed squared rubble limestone flanking boundary walls to perimeter of site having cut-stone coping, and polygonal piers with battlemented coping.
Appraisal
An impressive structure in a fantastical Gothic style, successfully combining a gateway and flanking gate lodges in a wholly-integrated composition. Now disused, with most of the external and internal fittings removed, the gateway nevertheless retains most of its original form and massing. The construction of the gateway attests to high quality stone masonry and craftsmanship, particularly to the fine detailing, which enhances the architectural and design quality of the site. The gateway forms an integral component of the Ballysaggartmore House estate and, set in slightly overgrown grounds, forms an appealing feature of Romantic quality in the landscape.
